No.314 APA Hotel Tsukubabampaku Kinenkoen-Ekimae
- ADDRESS: 4383,Shimana,Tsukuba-City,Ibaraki 300-2655
- TEL:029-836-8181
- CHECK IN/OUT:3:00 p.m./10:00 a.m.
- GUEST ROOM:172 rooms

[Standard Room (for 1 Adult)] Room size: 11 square meters/Bed width: 140cm x 1
[Standard Room (for 2 Adults)] Room size: 11 square meters/Bed width: 140cm x 1
14㎡ / 2 beds
20 m2 / 2 beds
[Standard Room (for 1 Adult)] Room size: 11 square meters/Bed width: 140cm x 1
[Standard Room (for 2 Adults)] Room size: 11 square meters/Bed width: 140cm x 1
14 ㎡ / 2 beds
14 ㎡ / 2 beds
20 ㎡ / 2 beds
20 ㎡ / 2 beds
Deluxe twin bathroom
Normal guest room bathroom
single room
double room
twin room
DX twin room
Amenities/Equipment
Amenities/Equipment
Amenities/Equipment
Amenities/Equipment
shower cap.Considering the environment, we adopt shower caps made from biomass.
tissue box
toilet paper
hand soup.Plant based creamy foaming soap for both face and hands. Please enjoy it's soothing and elegant scent of natural herbs.
toothbrush.Eco-friendly (made from biomass) toothbrush set: Removes dental plaque and odors in the mouth effectively.
paper cup. Paper cups are wrapped individually for hygiene reasons.
kettle. An electric kettle is provided for you to enjoy hot beverages. For drinking water, please feel free to use the tap water.
slipper
mesh pillow
bath towel.
luxury towels. Rich luxury towels with extra volume are placed in the bathroom.
shoehorn
APA Digital Information indicates every information of the hotel on the TV screen (equipped with screen-mirroring).
Automatic Check-in Machine: Handles reservations via all booking websites (human intervention unnecessary).
One second check-in machine
express checkout post. For check out, please insert your room card key, and check out will be done automatically (guests with no extra charge ONLY).
aroma diffuser
Trouser Press: Placed on every room floor corridor for all guests.
Bedside central outlet
Security Automatic door
20 m2 / 2 beds
Depth 50cm, Width 65cm, Length 130cm, there is no step at the entrance.
A multi-purpose toilet is installed in the 1F lobby. The entrance has a width of 80 cm or more.
PRONTO
conference room
Common areas
parking lot
parking lot
parking lot
parking lot
front
PRONTO
PRONTO
PRONTO
PRONTO
PRONTO
PRONTO
PRONTO
PRONTO
breakfast example
breakfast example
breakfast example
breakfast example
PRONTO
PRONTO
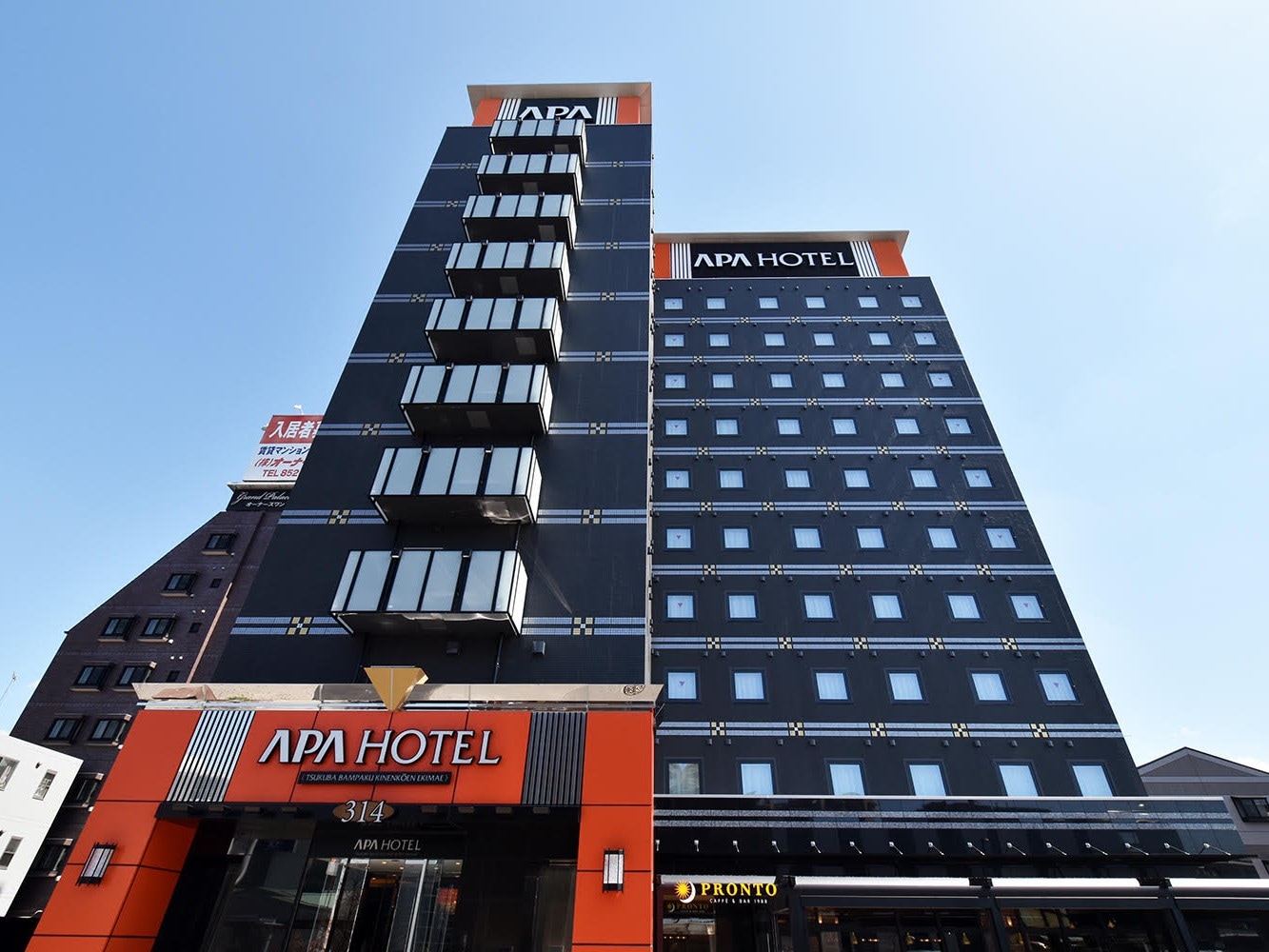
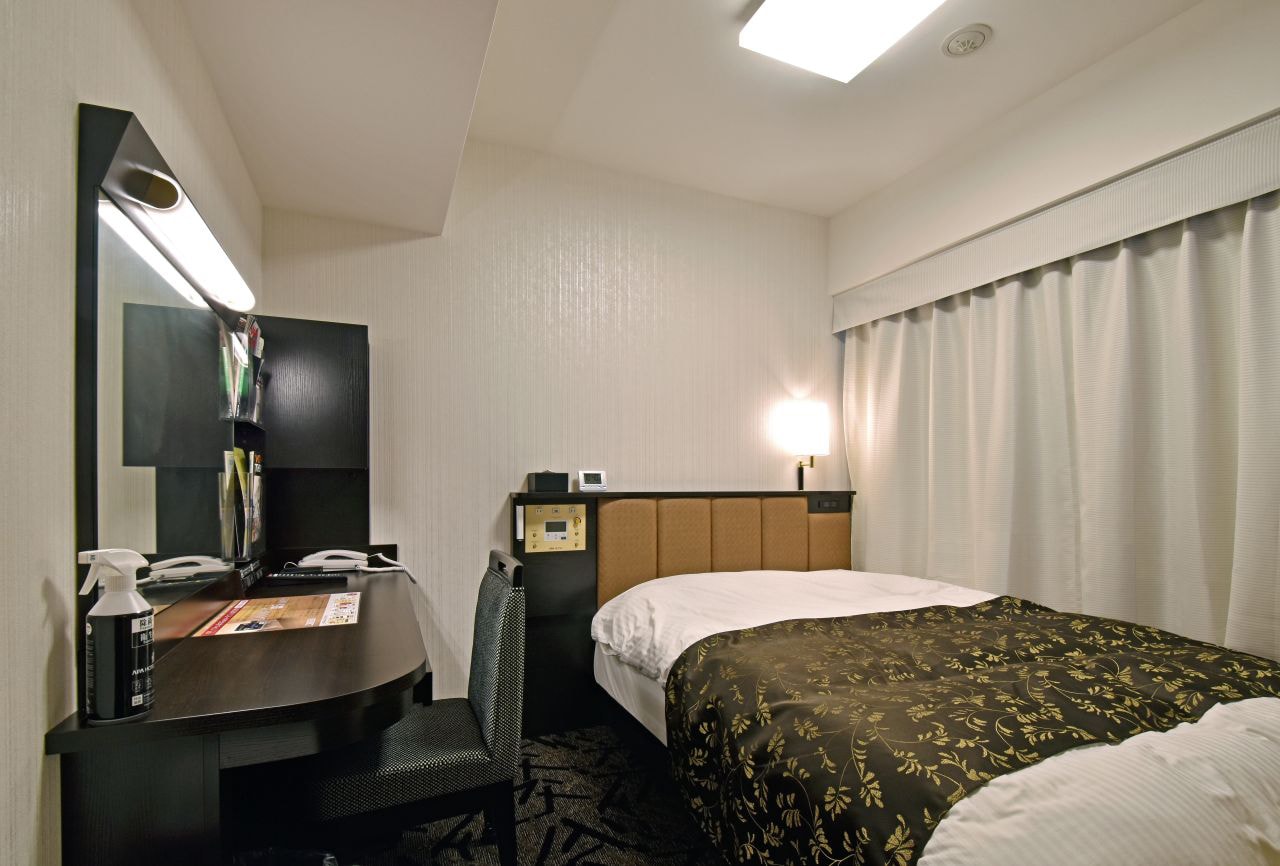
[Standard Room (for 1 Adult)] Room size: 11 square meters/Bed width: 140cm x 1
✕
〈
〉
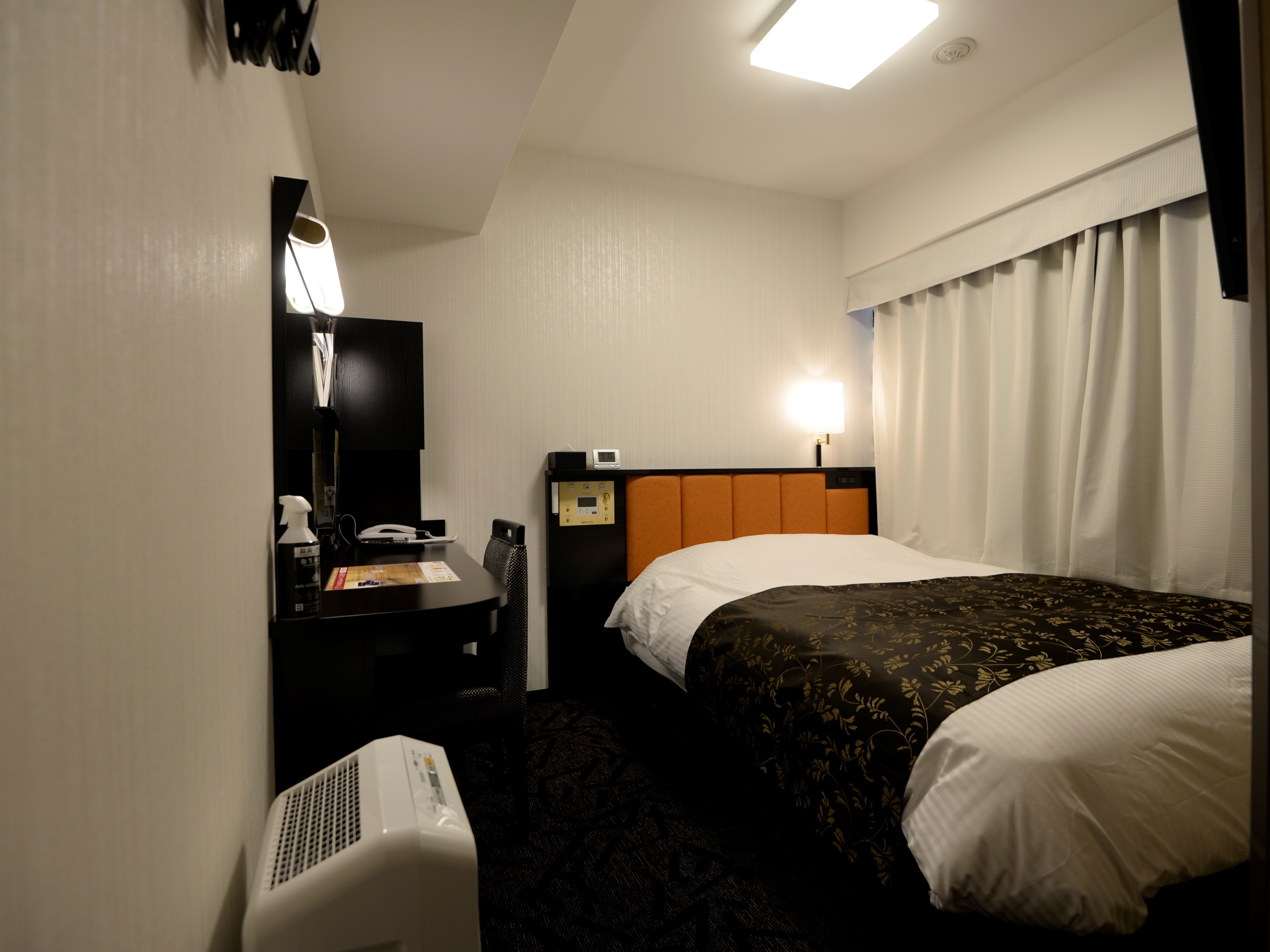
[Standard Room (for 2 Adults)] Room size: 11 square meters/Bed width: 140cm x 1
✕
〈
〉
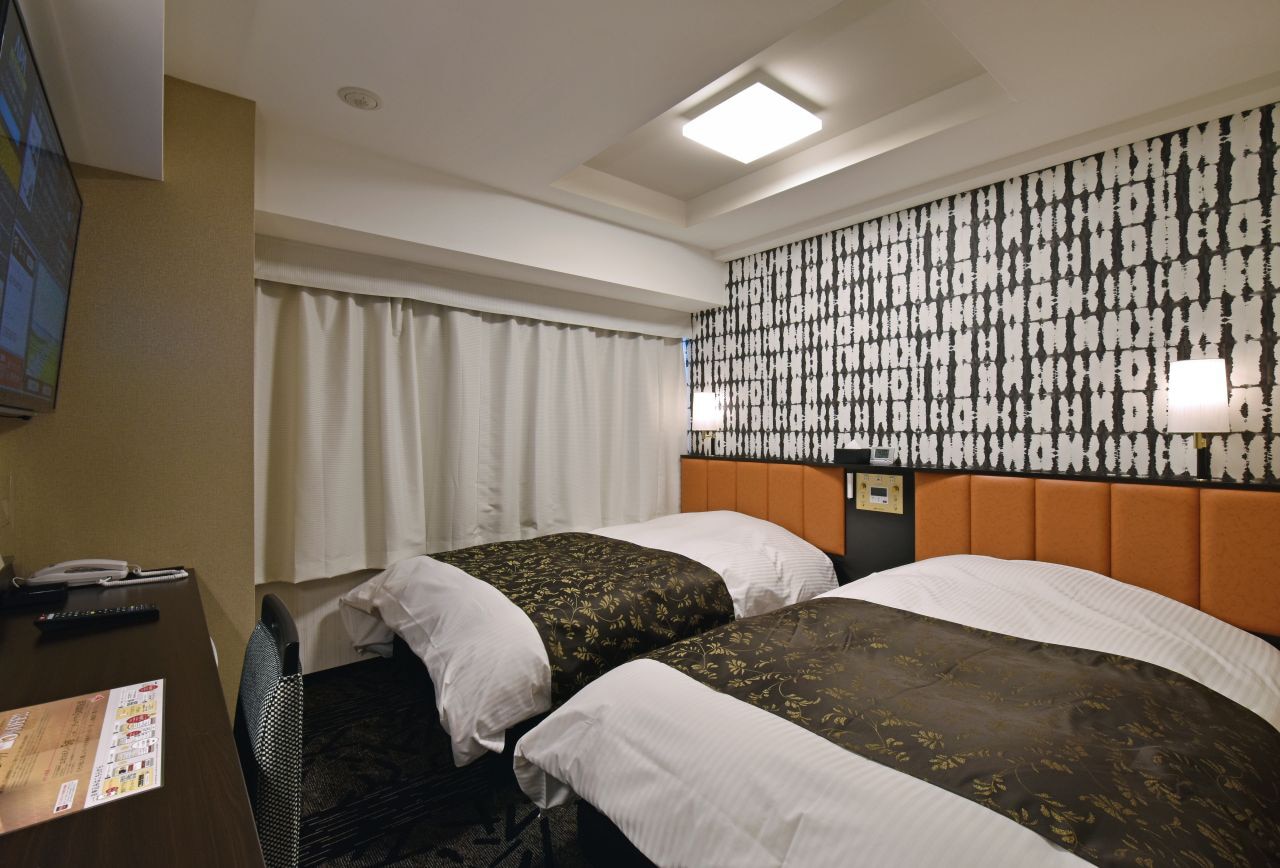
14㎡ / 2 beds
✕
〈
〉
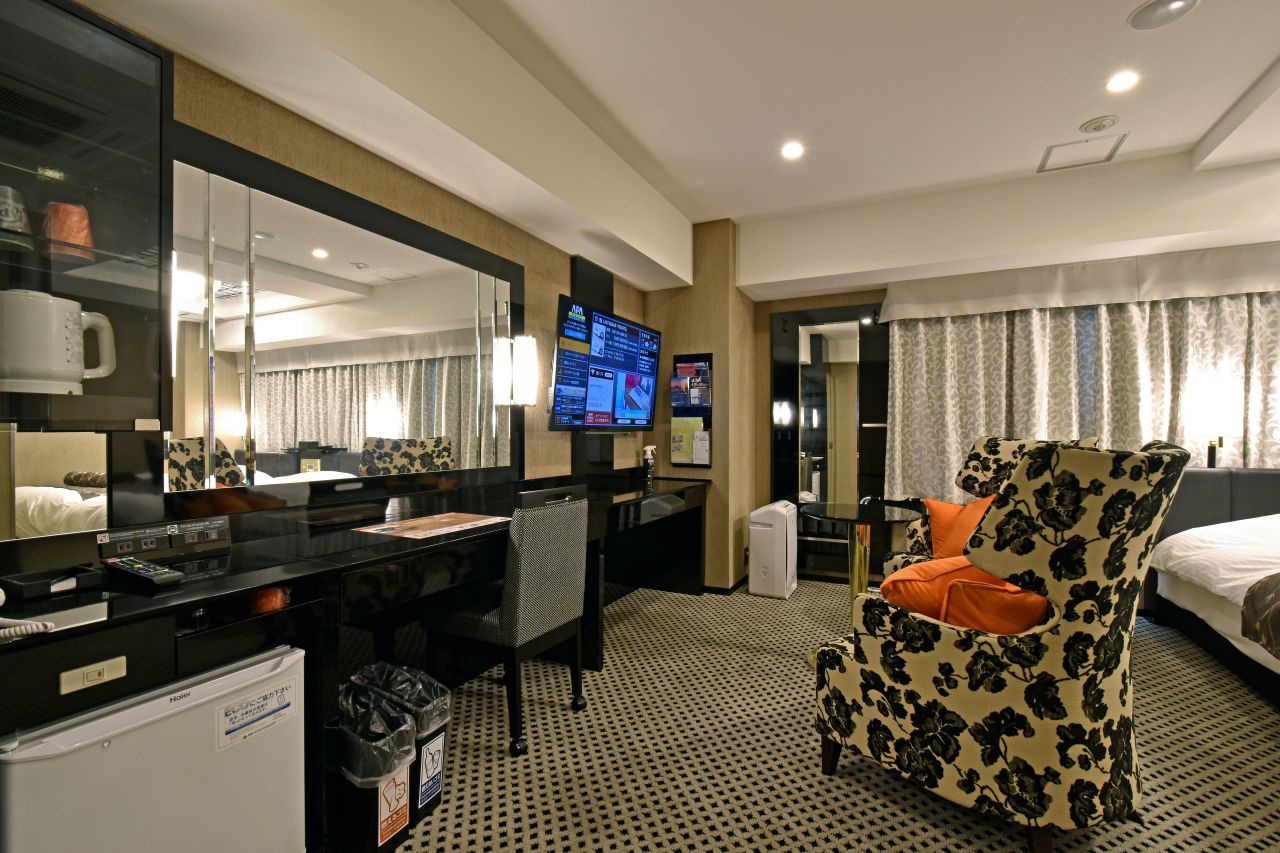
20 m2 / 2 beds
✕
〈
〉
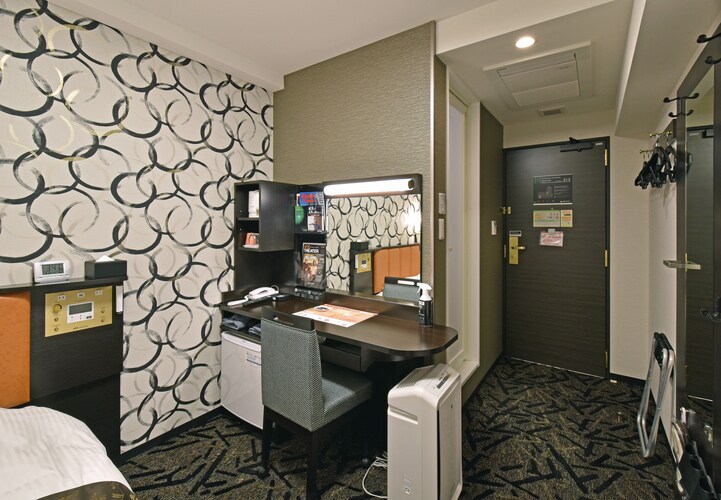
[Standard Room (for 1 Adult)] Room size: 11 square meters/Bed width: 140cm x 1
✕
〈
〉
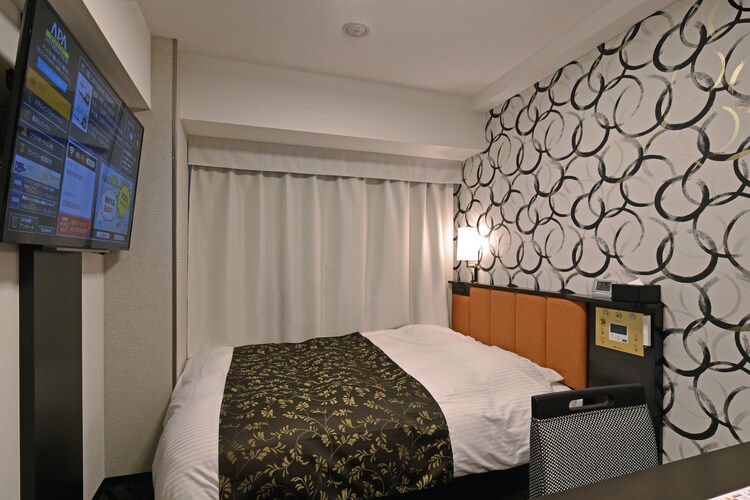
[Standard Room (for 2 Adults)] Room size: 11 square meters/Bed width: 140cm x 1
✕
〈
〉

14 ㎡ / 2 beds
✕
〈
〉
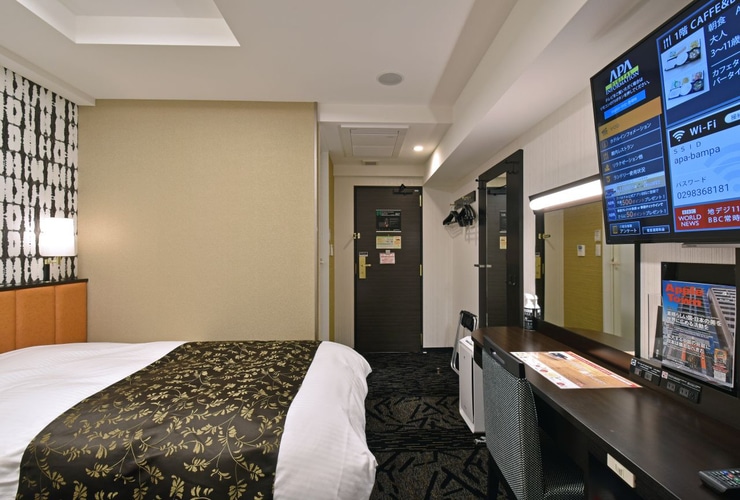
14 ㎡ / 2 beds
✕
〈
〉
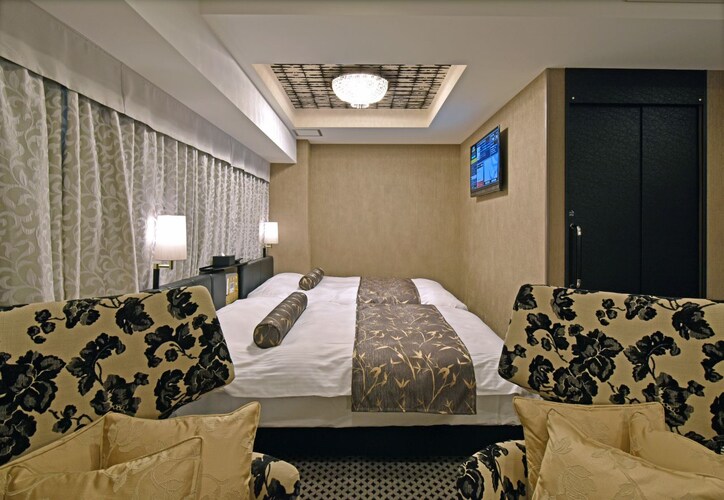
20 ㎡ / 2 beds
✕
〈
〉

20 ㎡ / 2 beds
✕
〈
〉
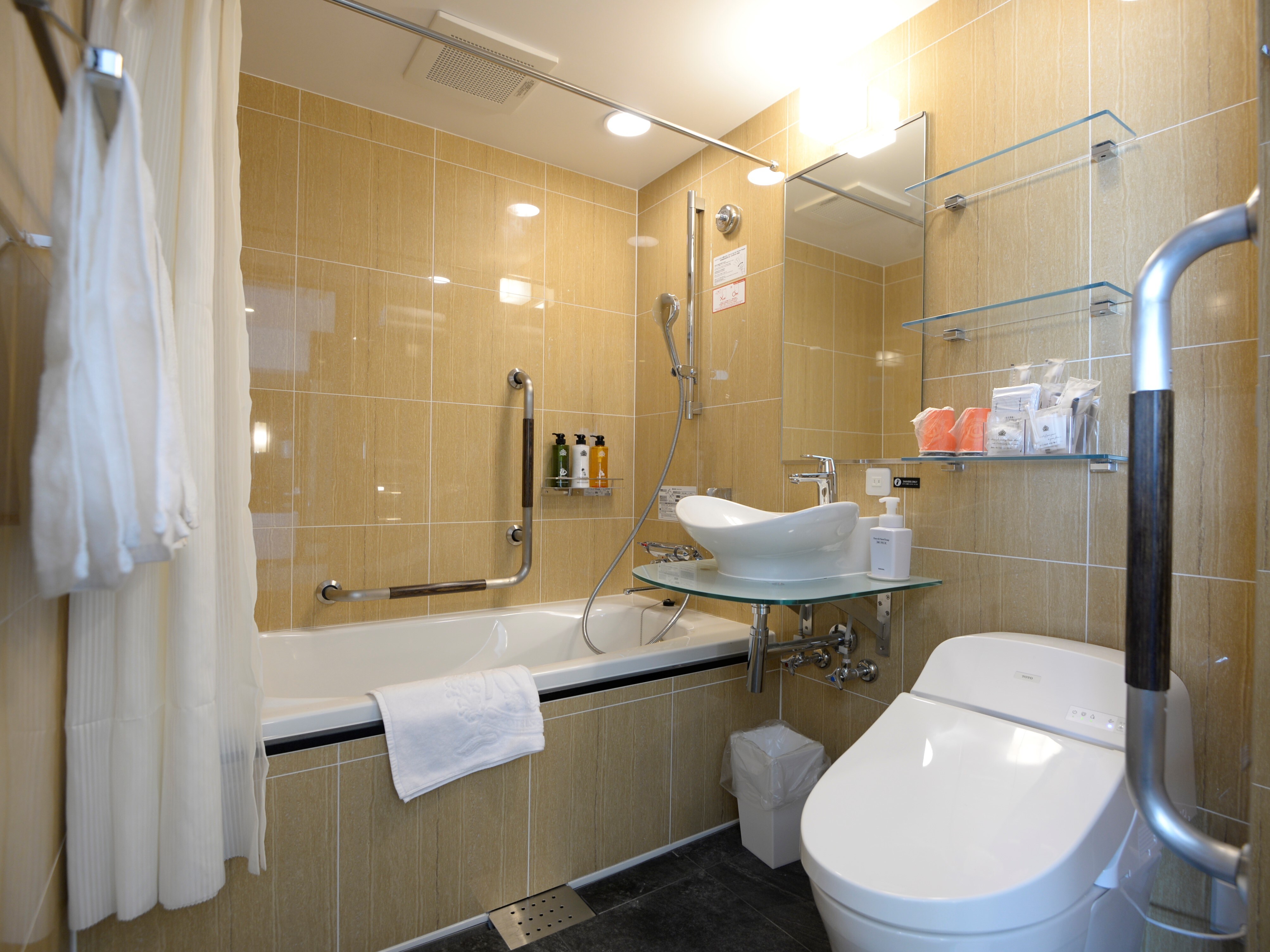
Deluxe twin bathroom
✕
〈
〉
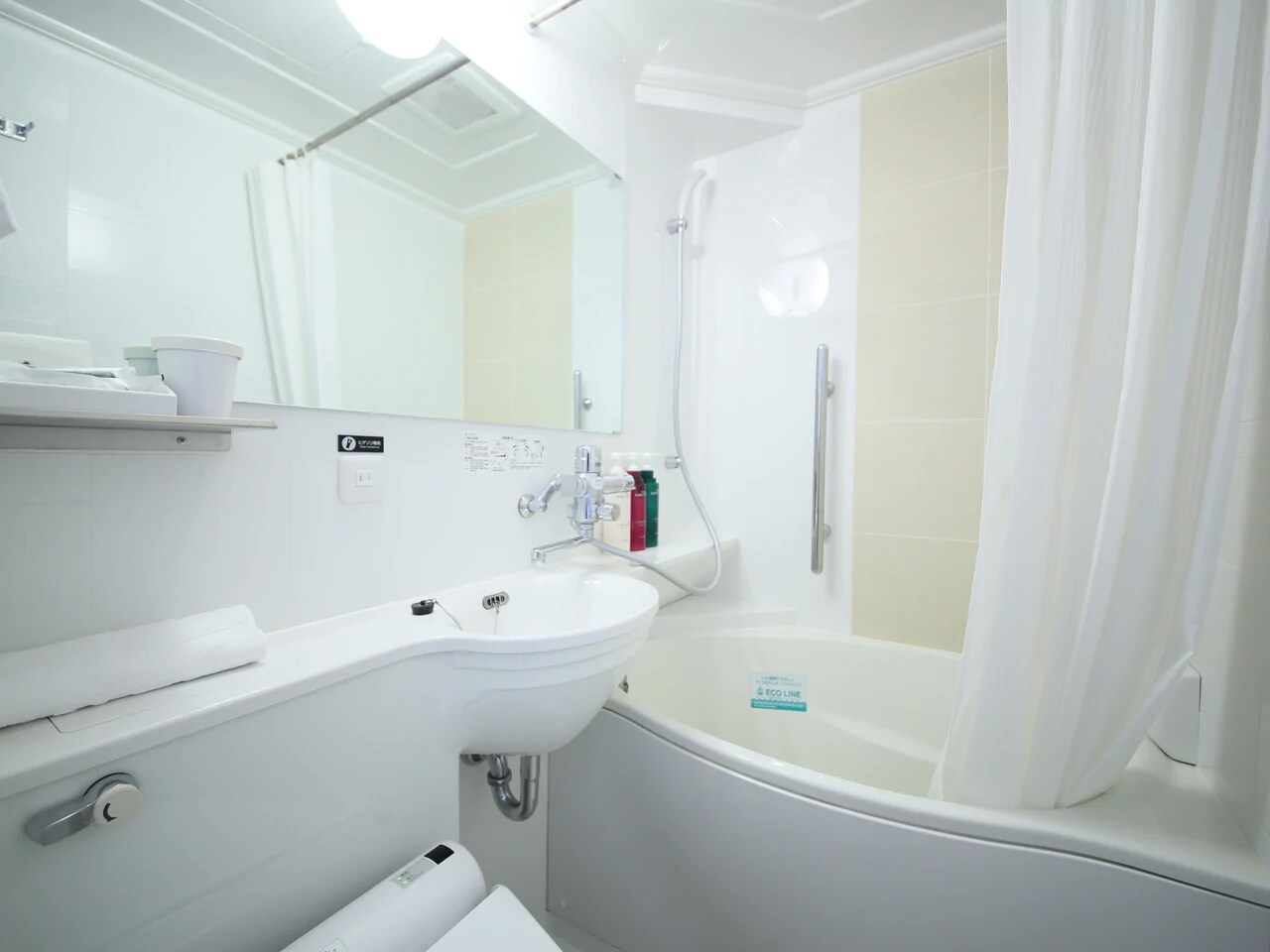
Normal guest room bathroom
✕
〈
〉
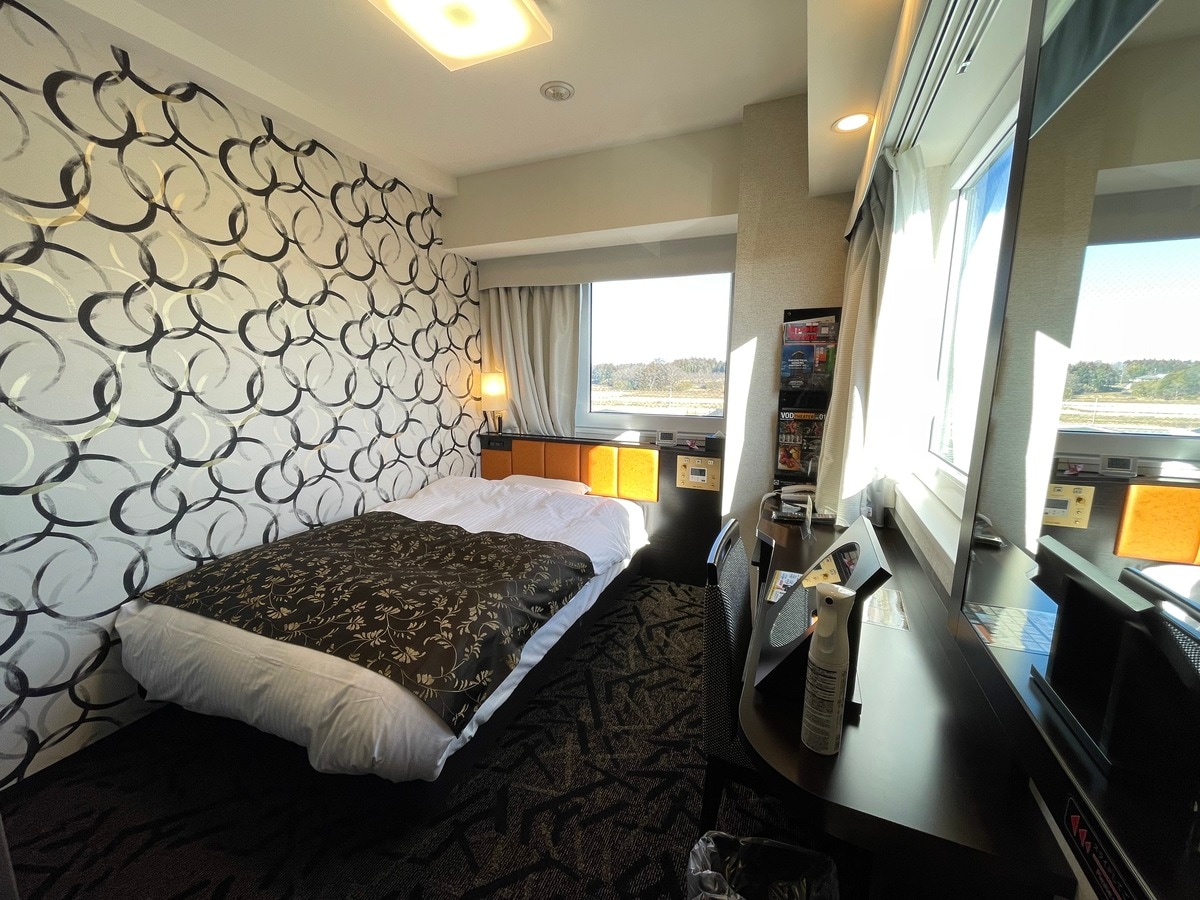
single room
✕
〈
〉
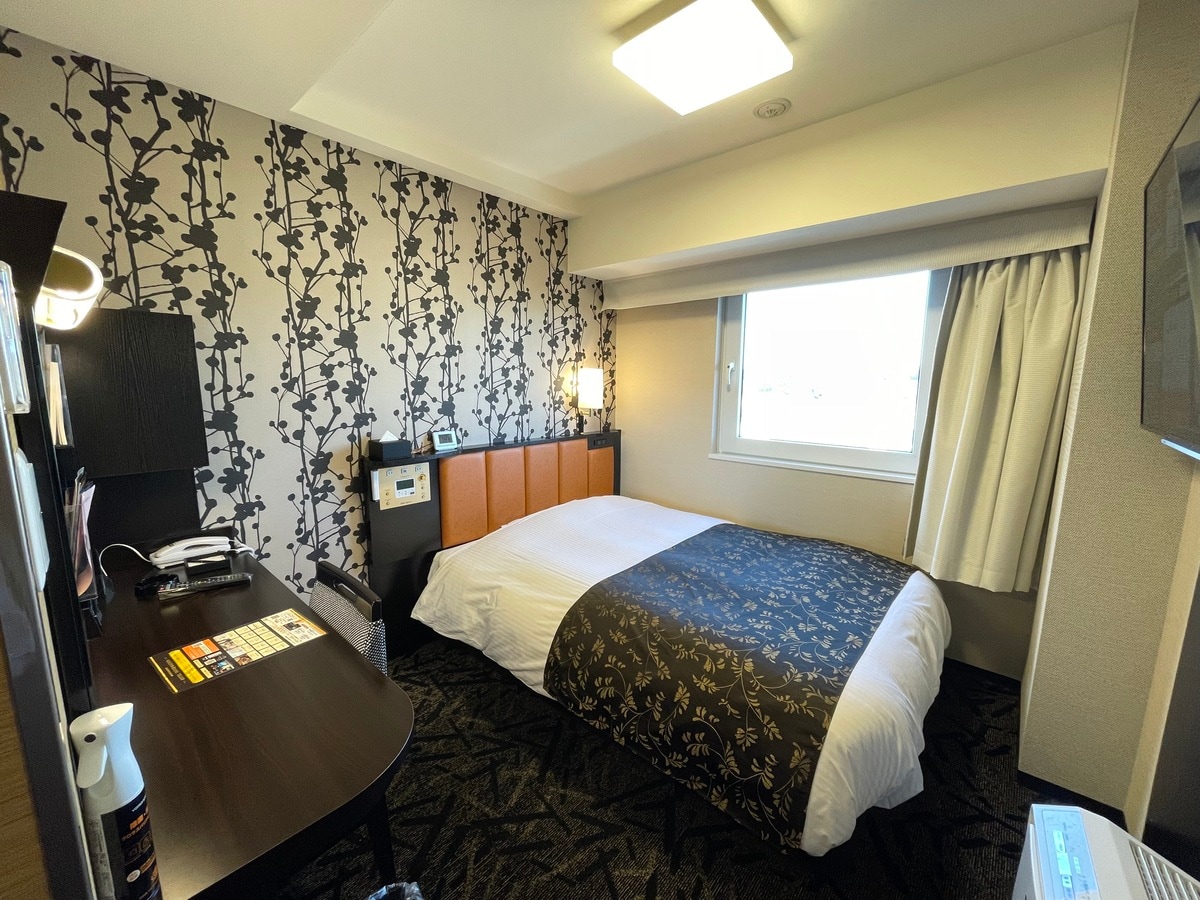
double room
✕
〈
〉
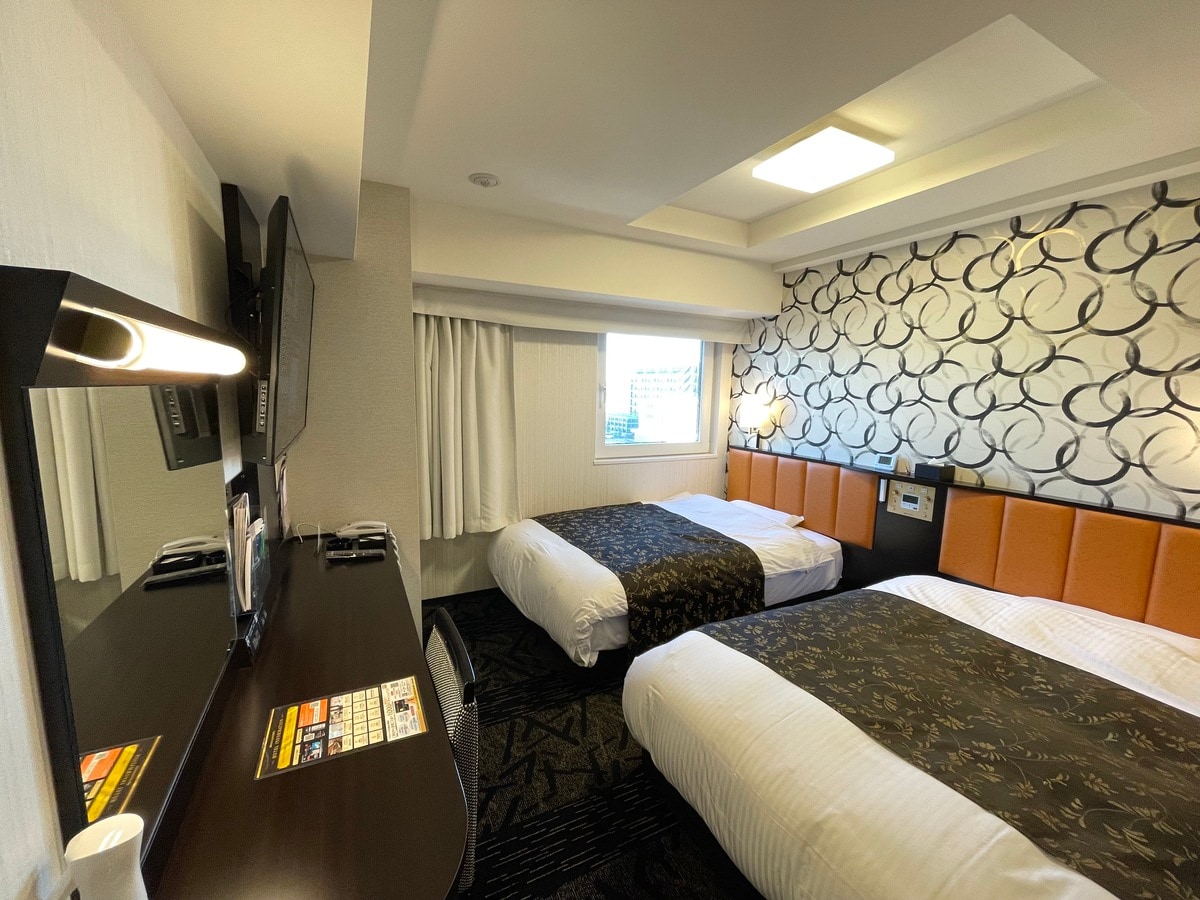
twin room
✕
〈
〉
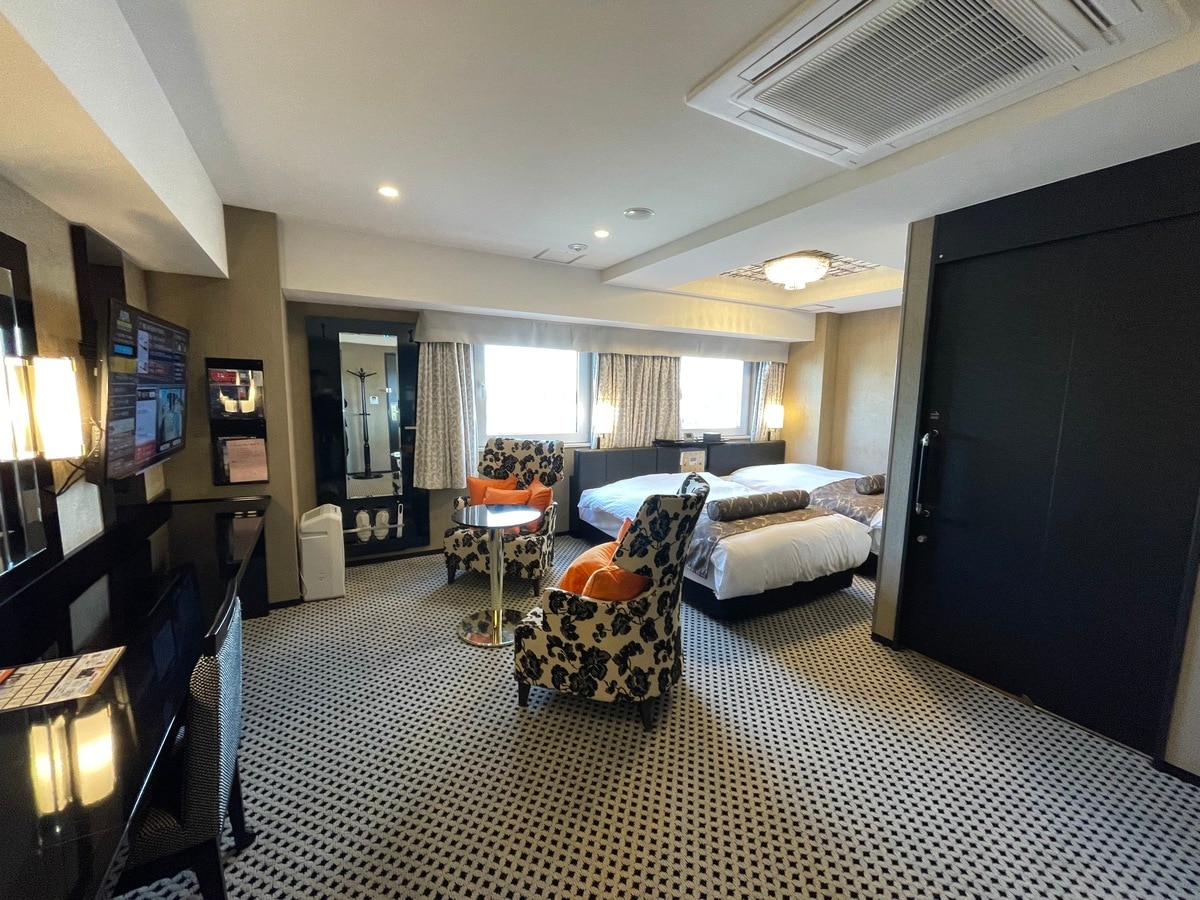
DX twin room
✕
〈
〉
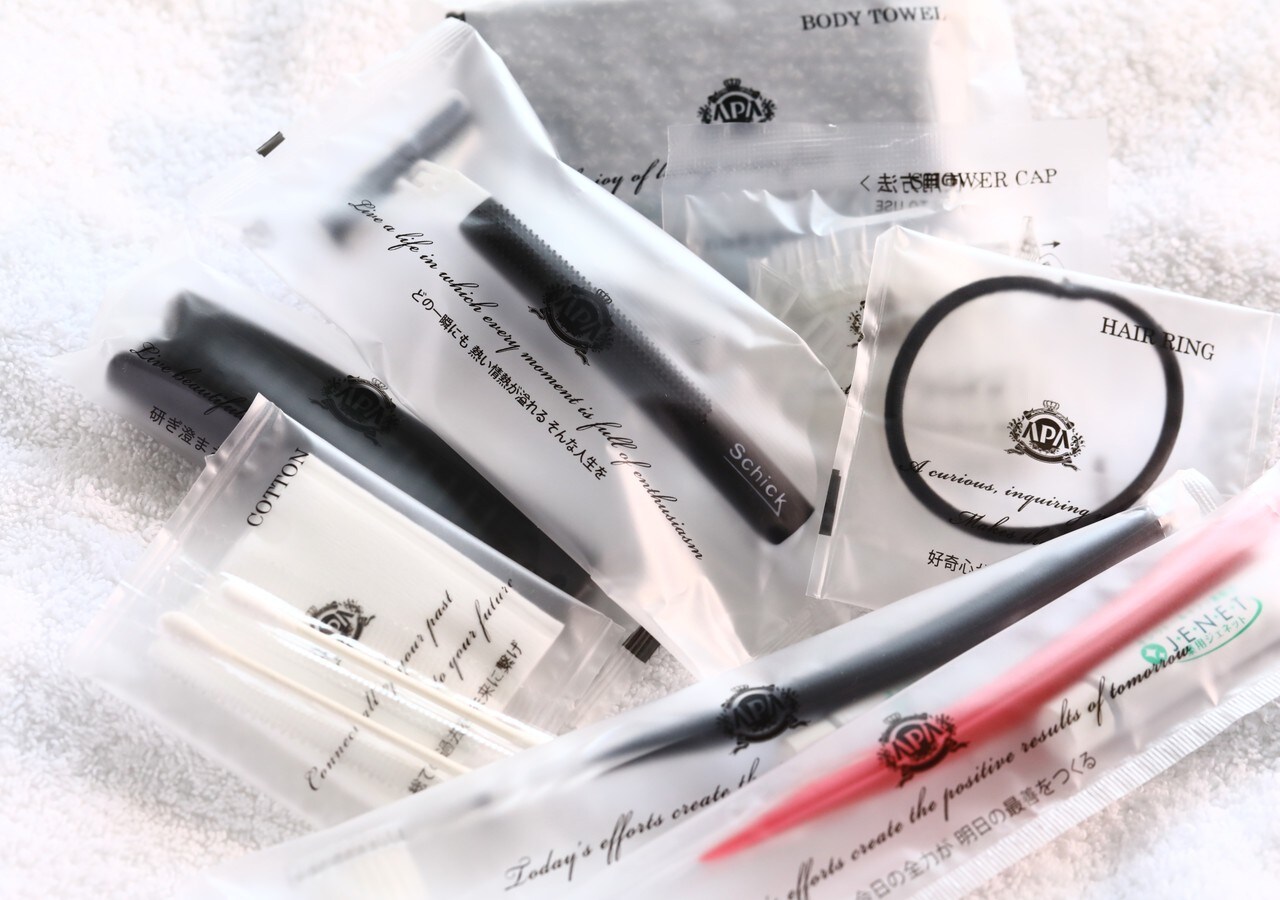
Amenities/Equipment
✕
〈
〉
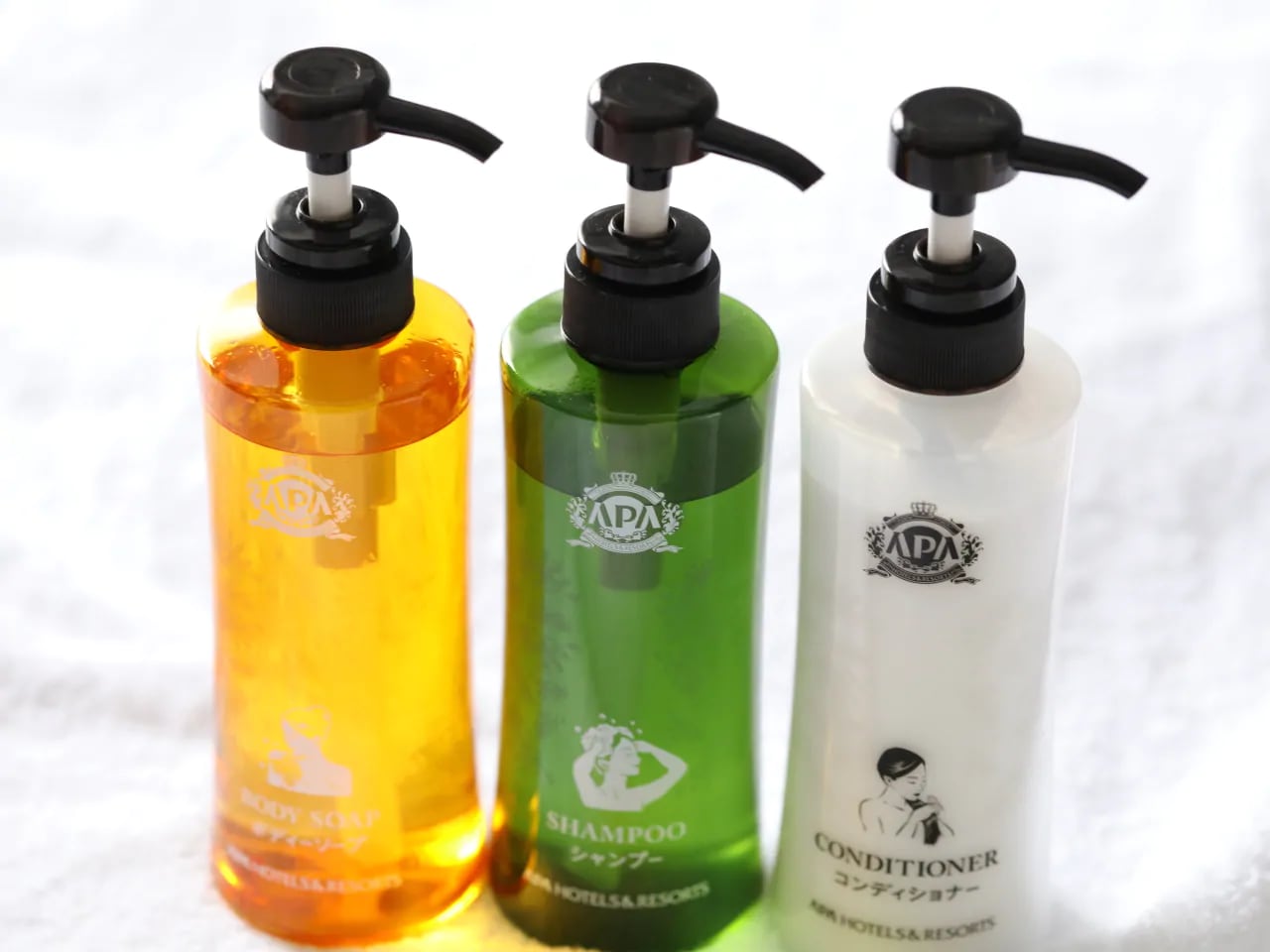
Amenities/Equipment
✕
〈
〉
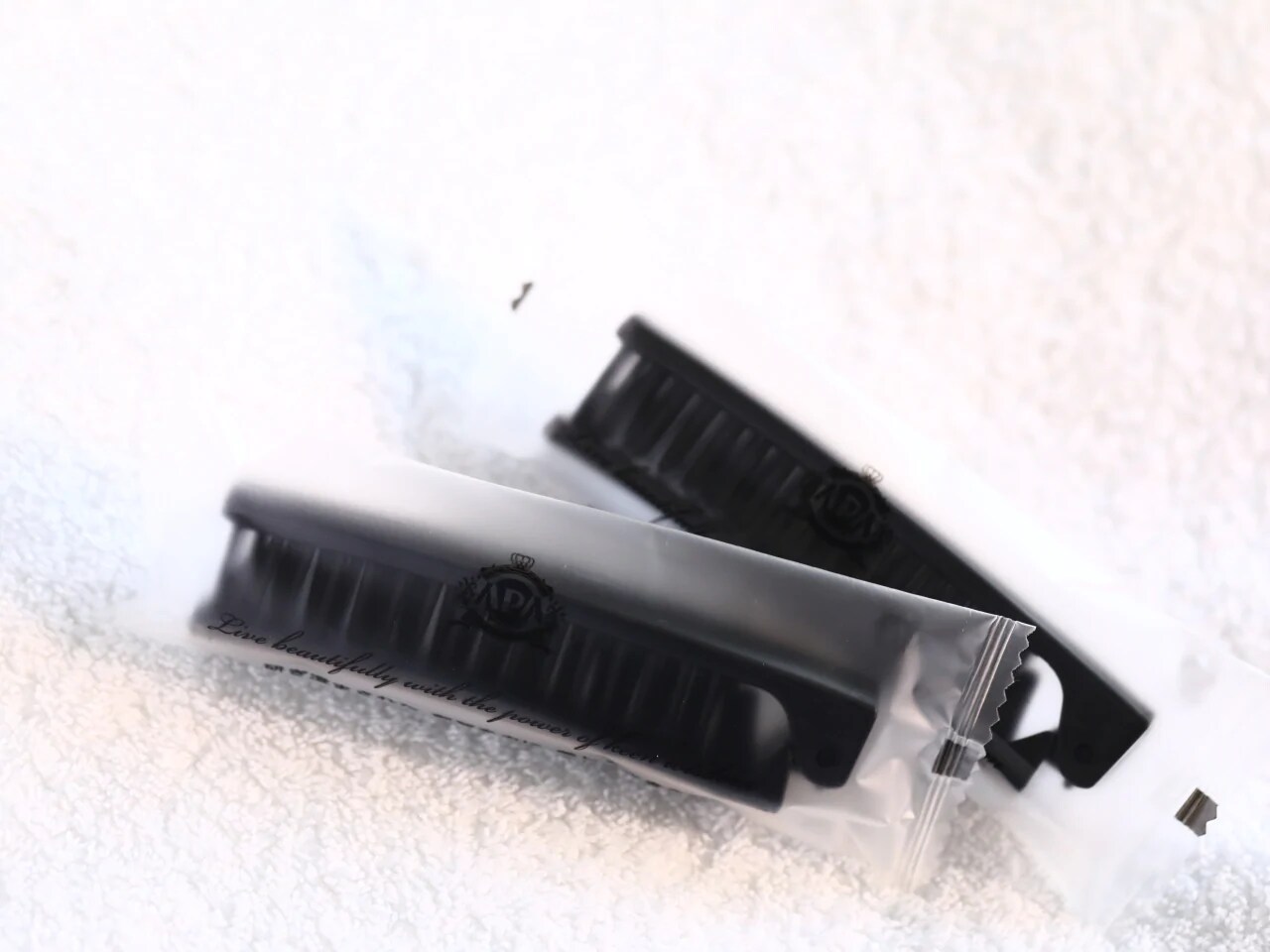
Amenities/Equipment
✕
〈
〉
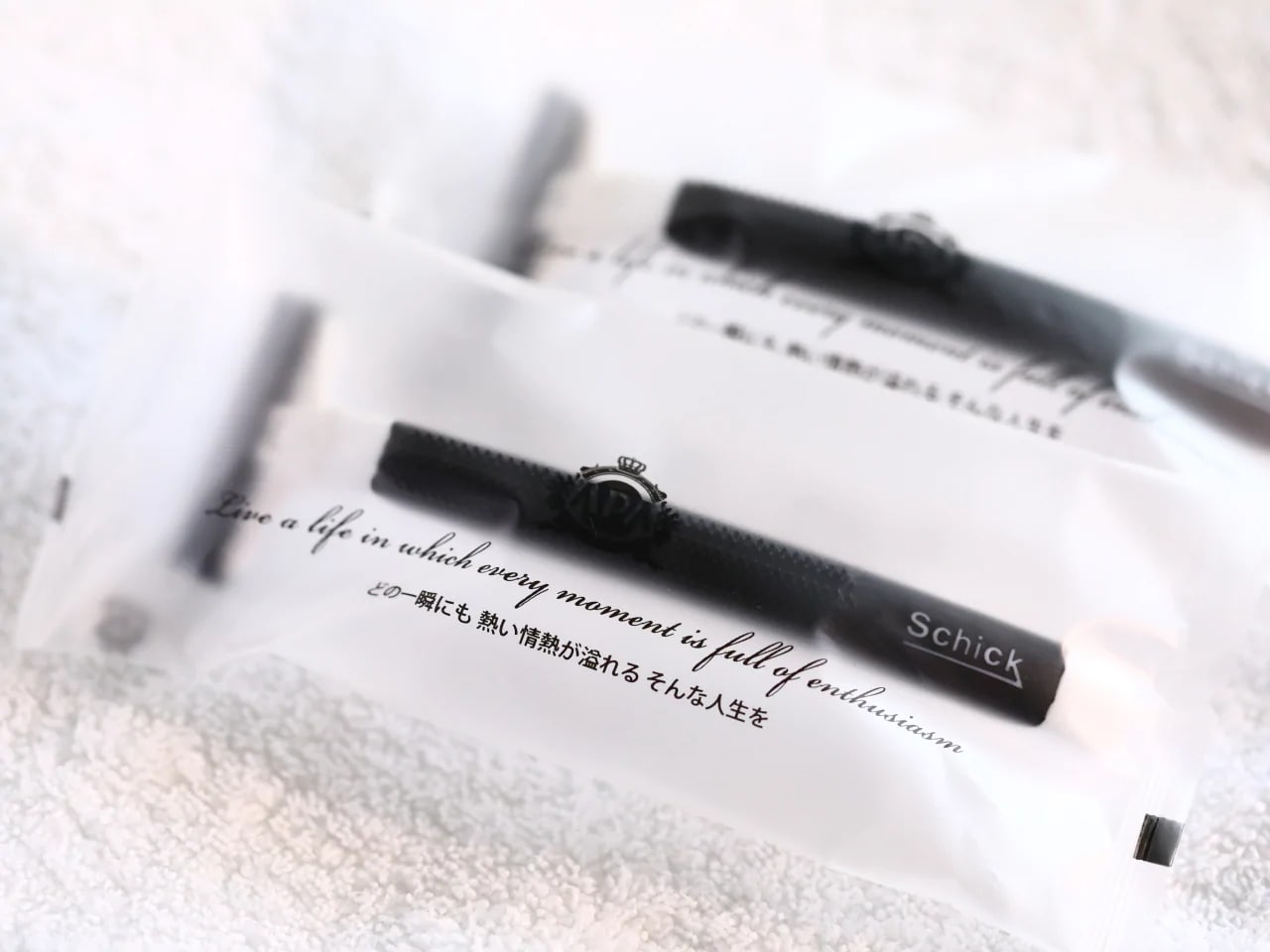
Amenities/Equipment
✕
〈
〉
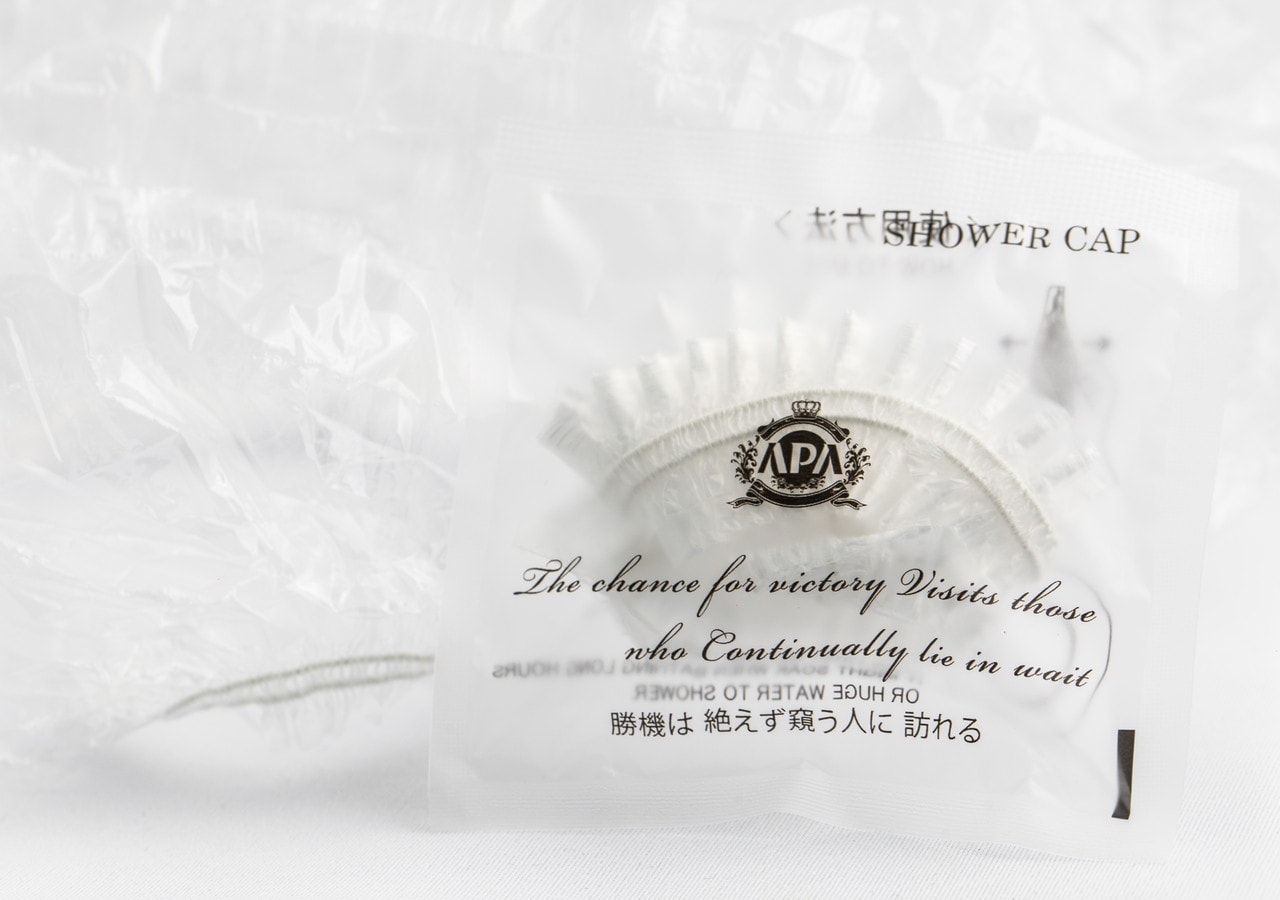
shower cap.Considering the environment, we adopt shower caps made from biomass.
✕
〈
〉
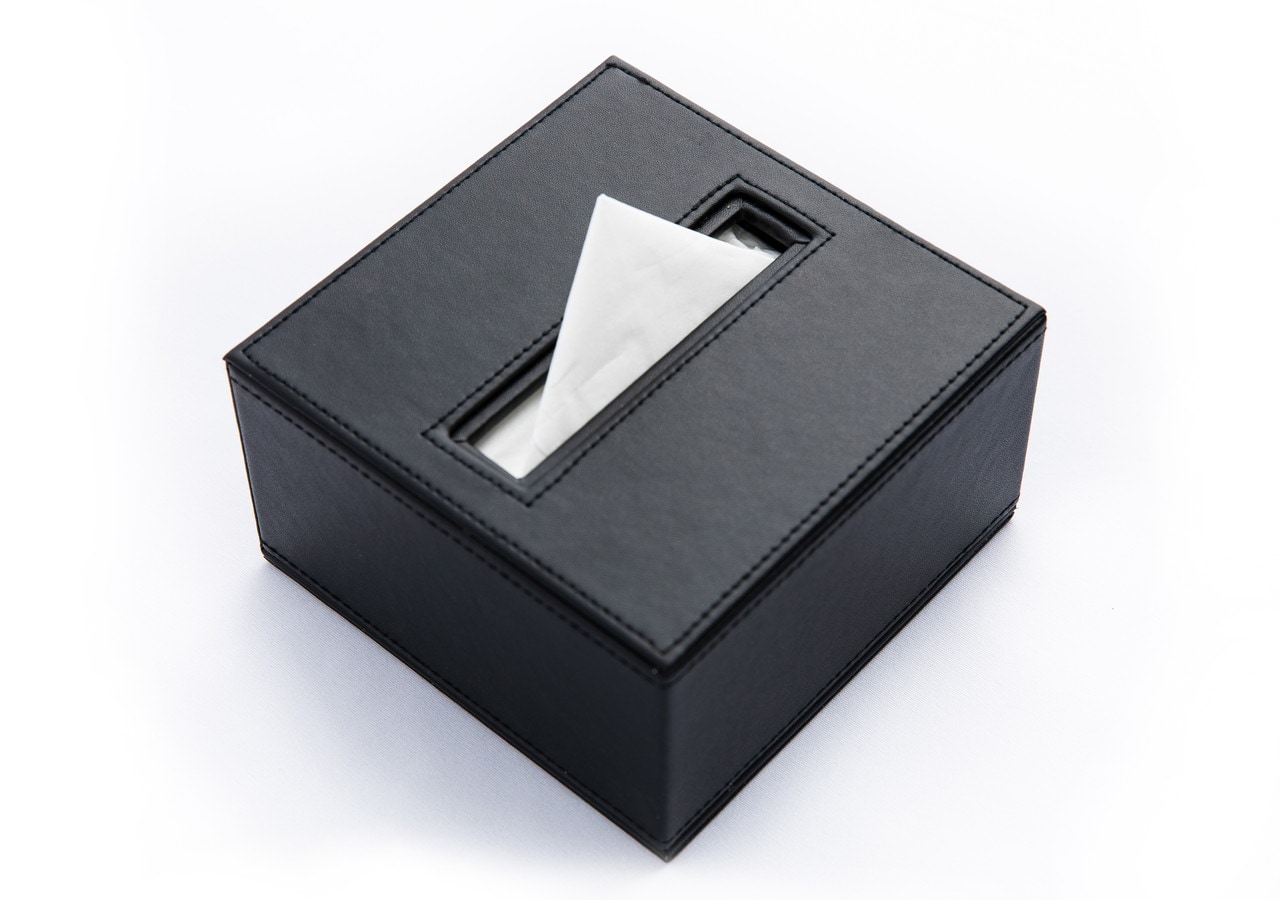
tissue box
✕
〈
〉
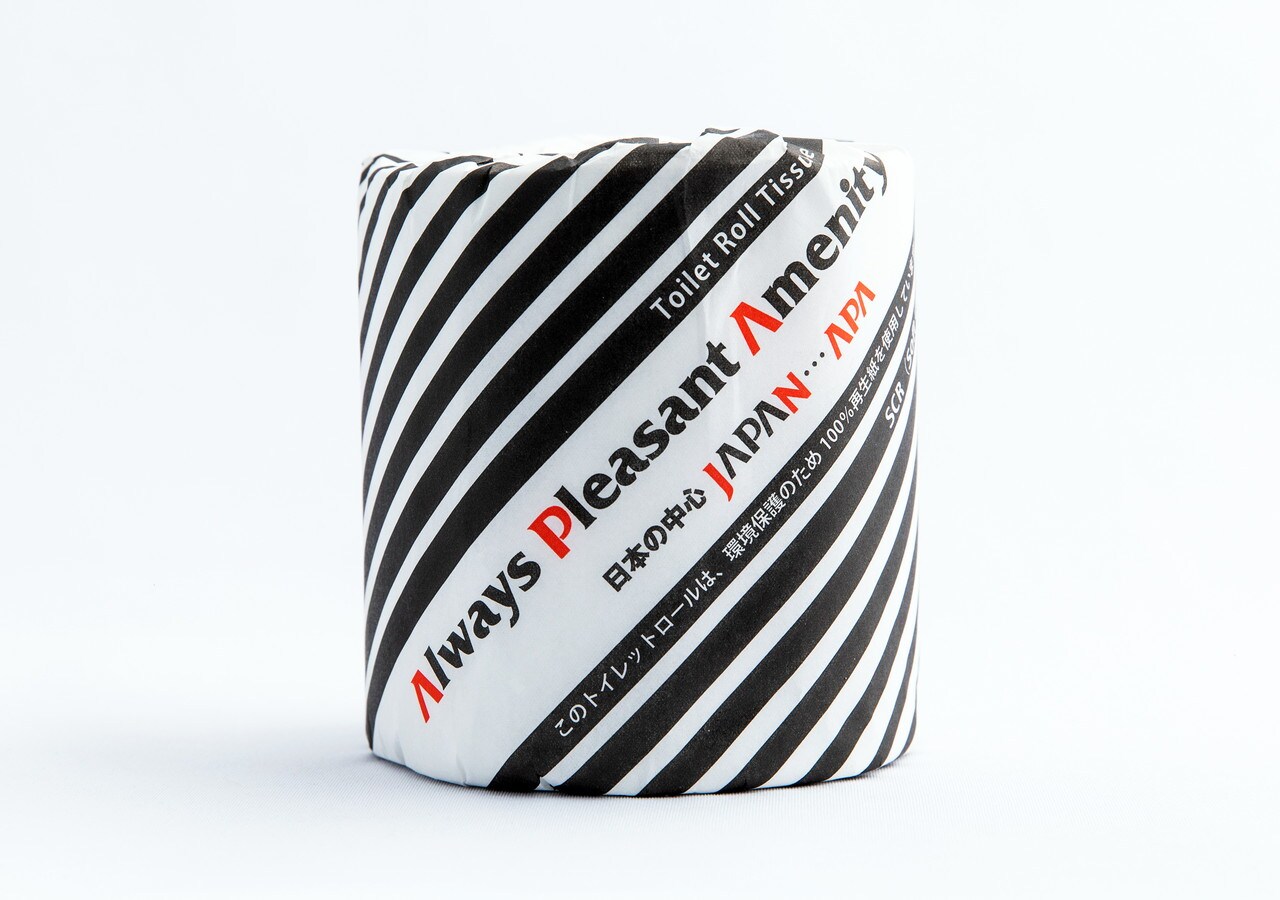
toilet paper
✕
〈
〉
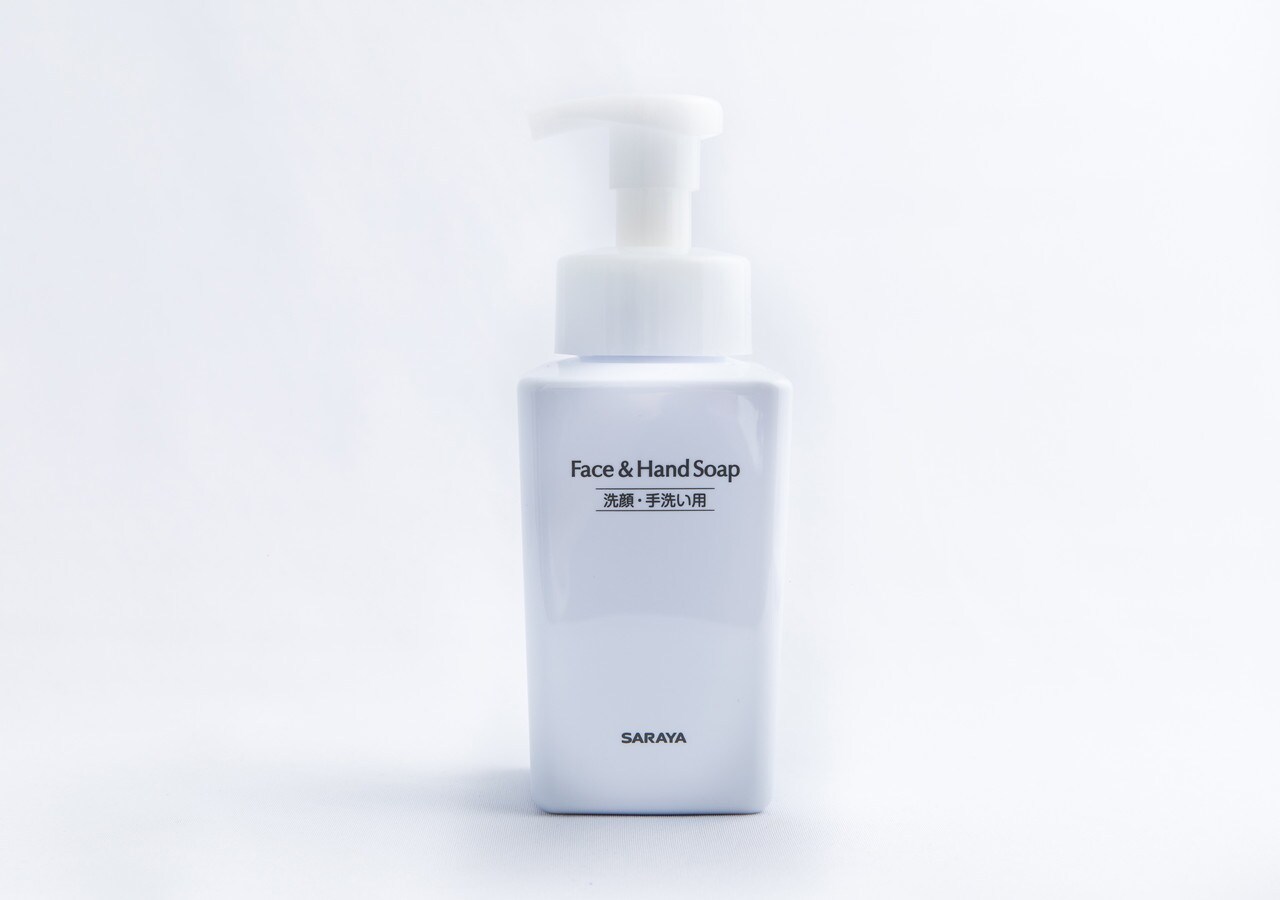
hand soup.Plant based creamy foaming soap for both face and hands. Please enjoy it's soothing and elegant scent of natural herbs.
✕
〈
〉
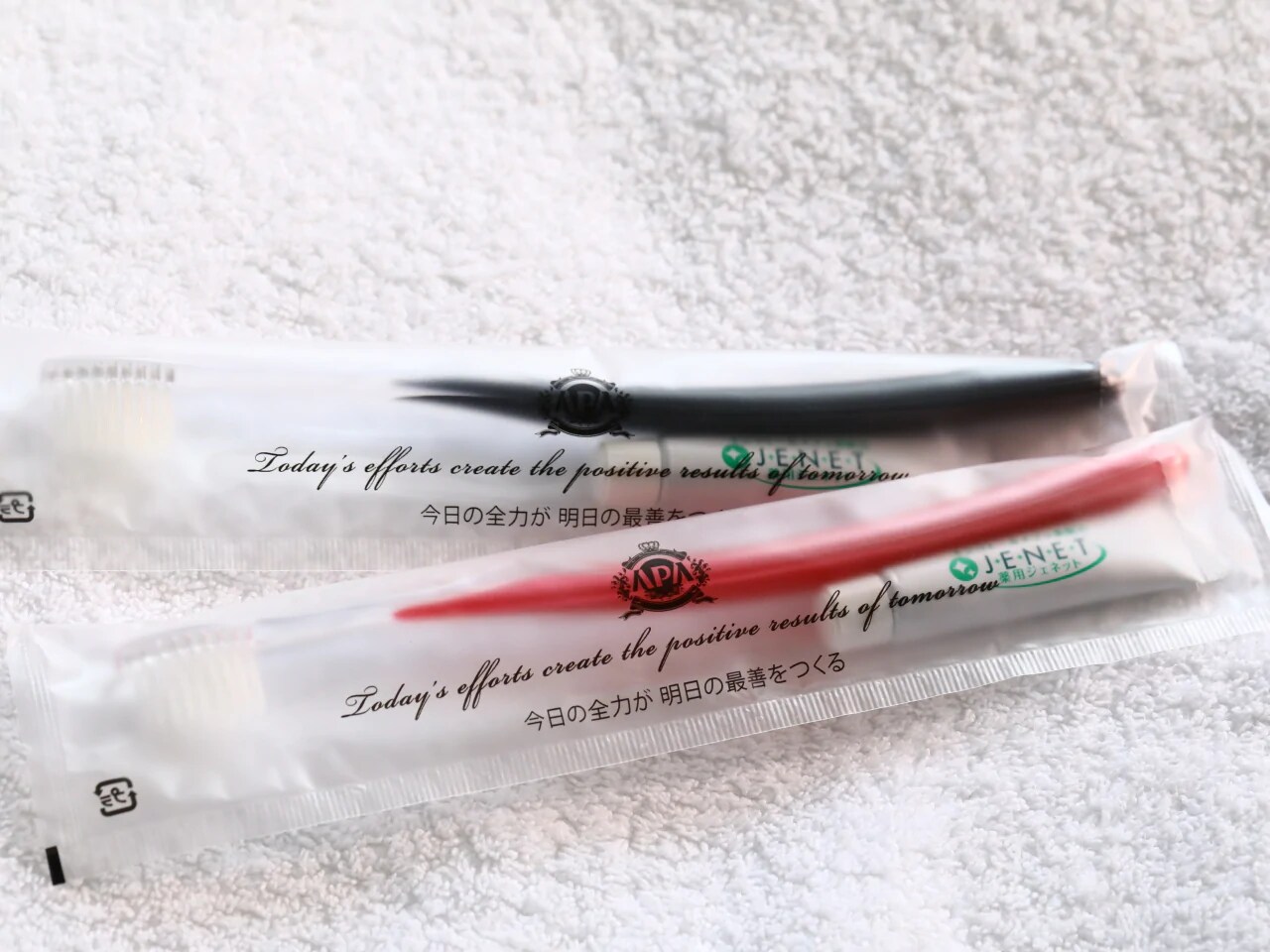
toothbrush.Eco-friendly (made from biomass) toothbrush set: Removes dental plaque and odors in the mouth effectively.
✕
〈
〉
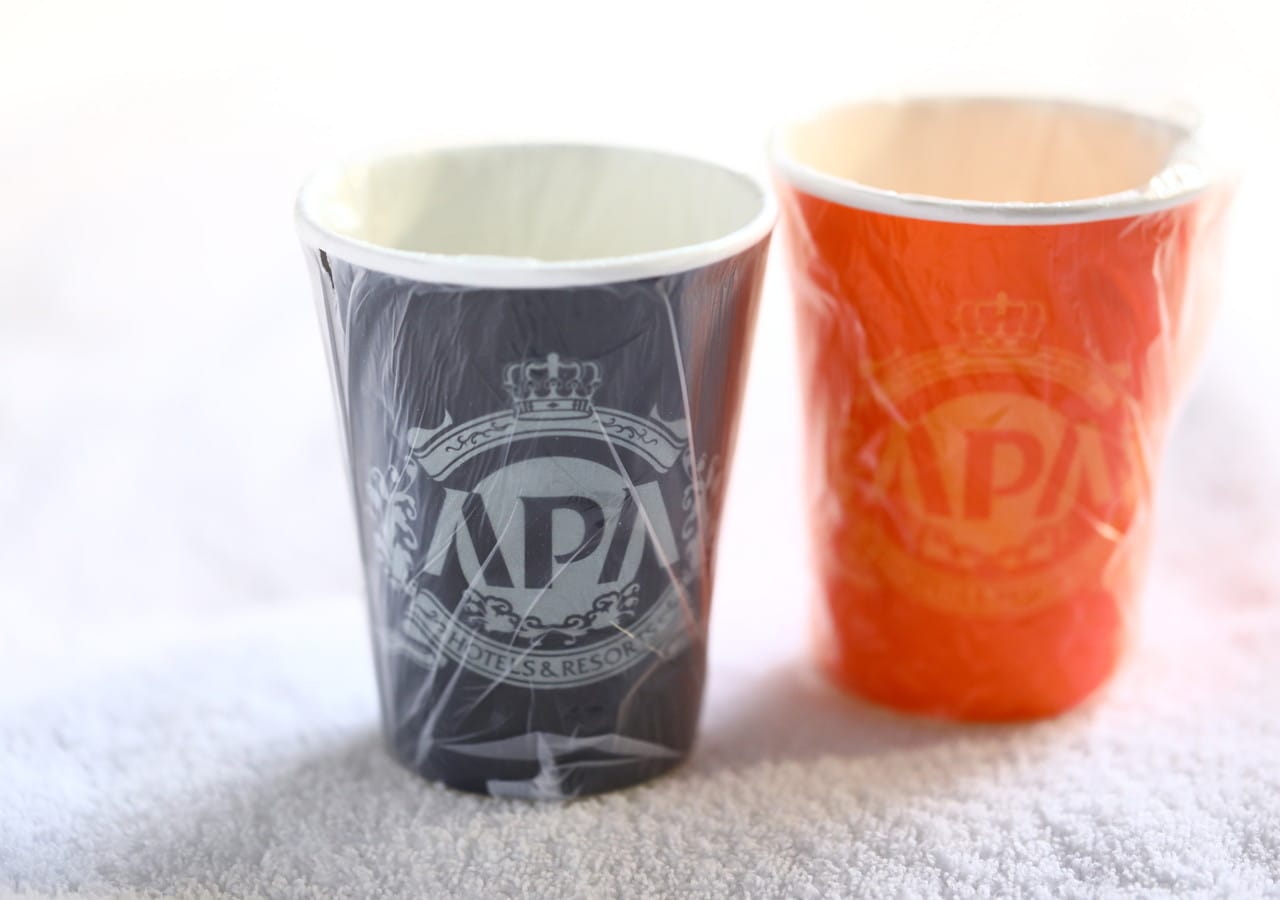
paper cup. Paper cups are wrapped individually for hygiene reasons.
✕
〈
〉
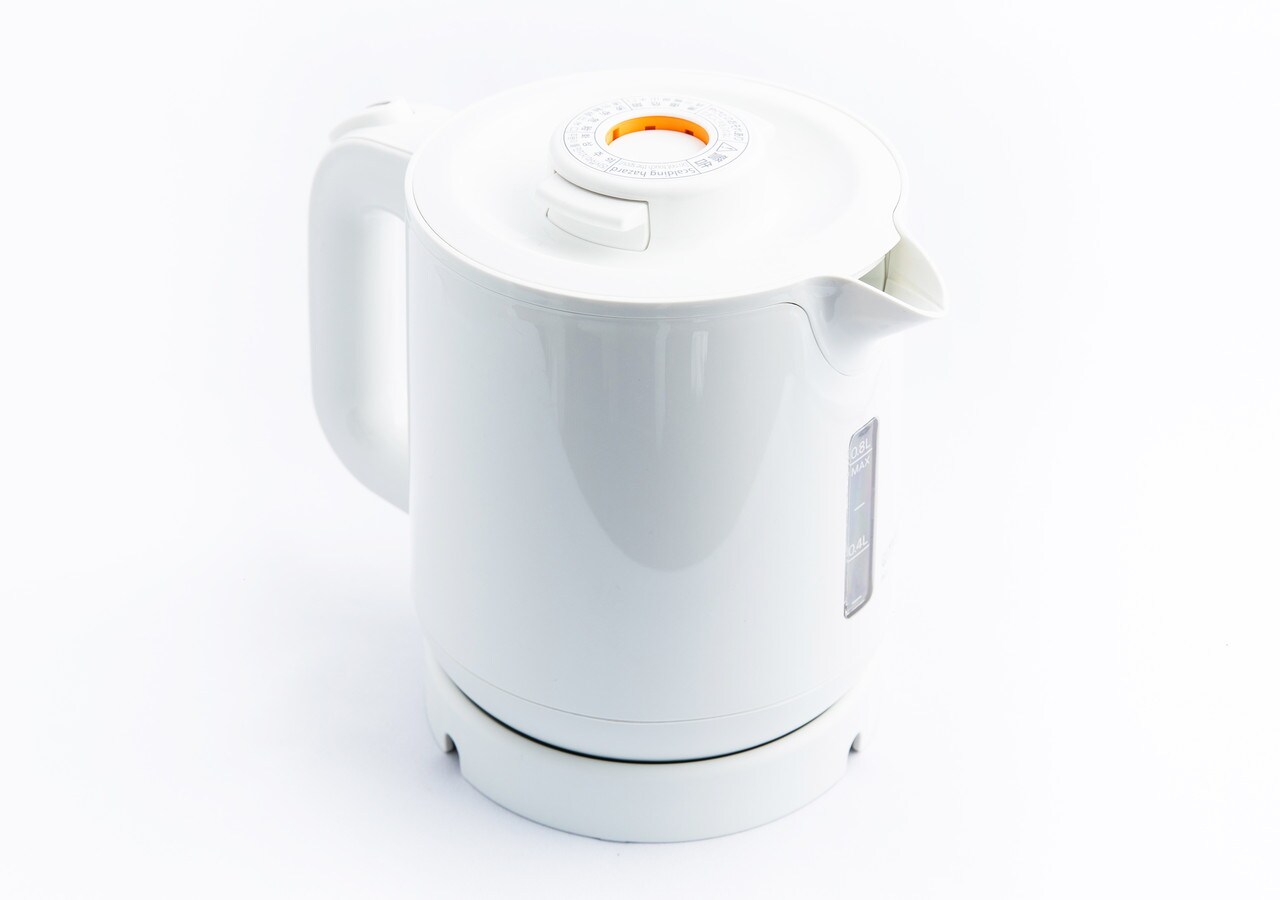
kettle. An electric kettle is provided for you to enjoy hot beverages. For drinking water, please feel free to use the tap water.
✕
〈
〉
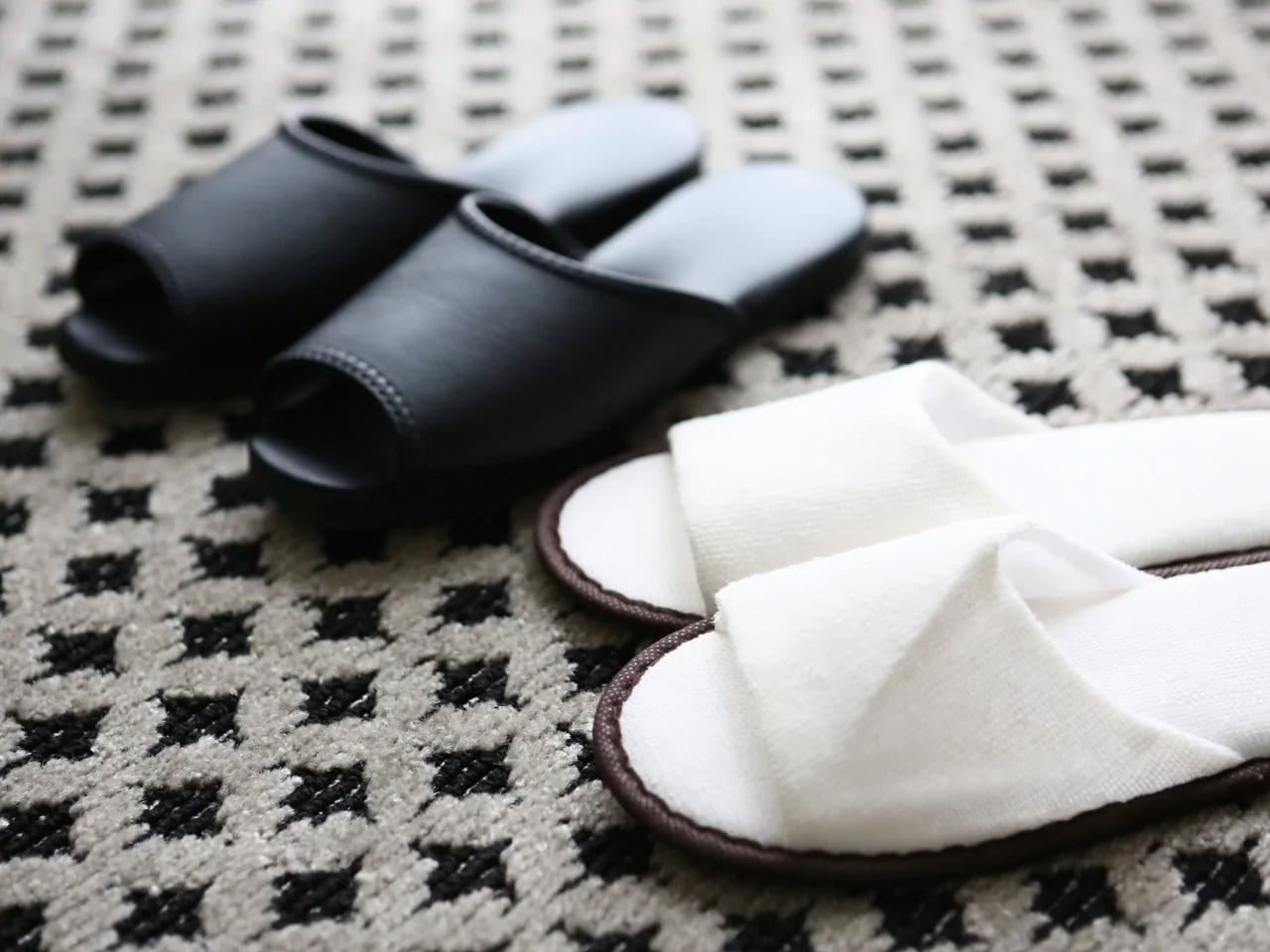
slipper
✕
〈
〉
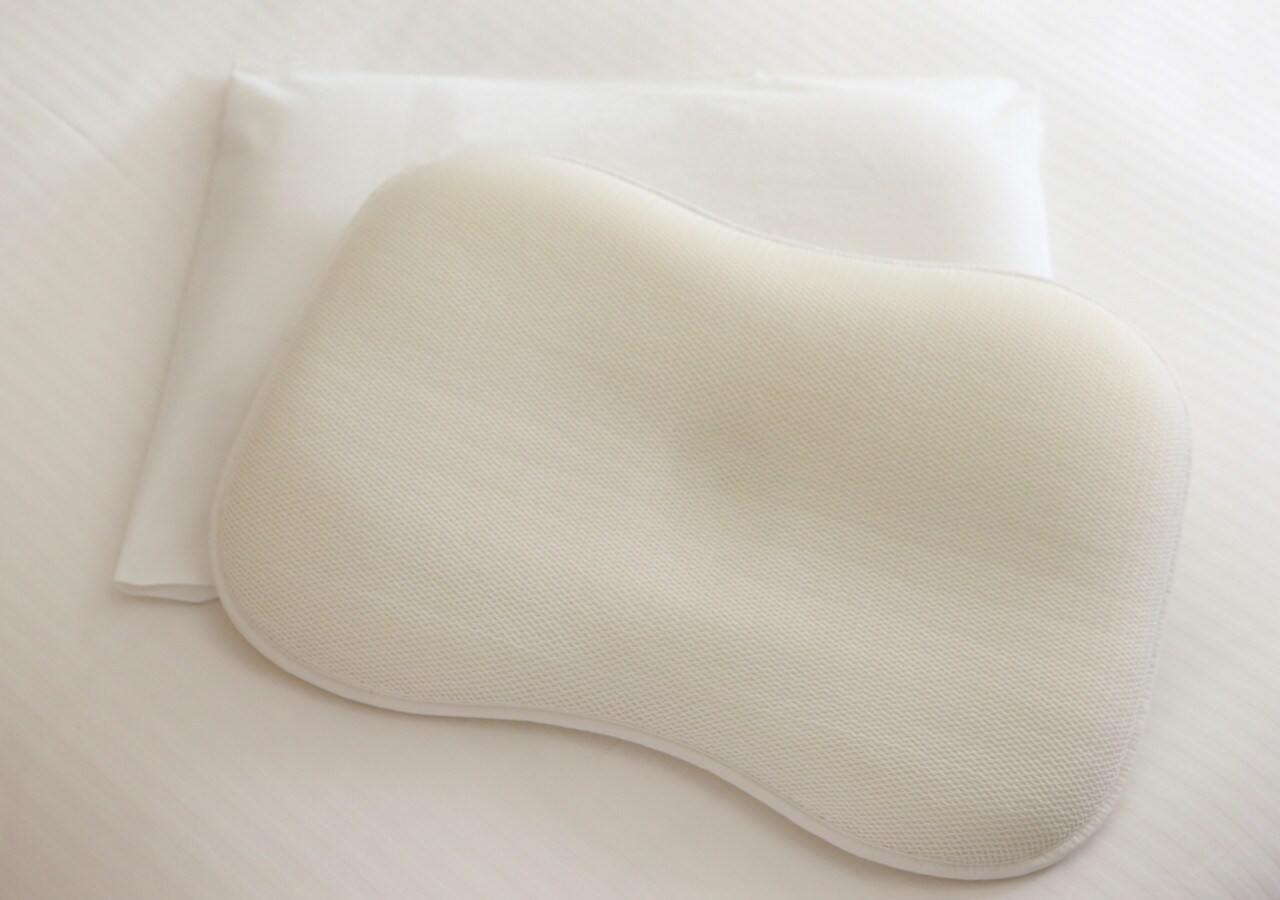
mesh pillow
✕
〈
〉
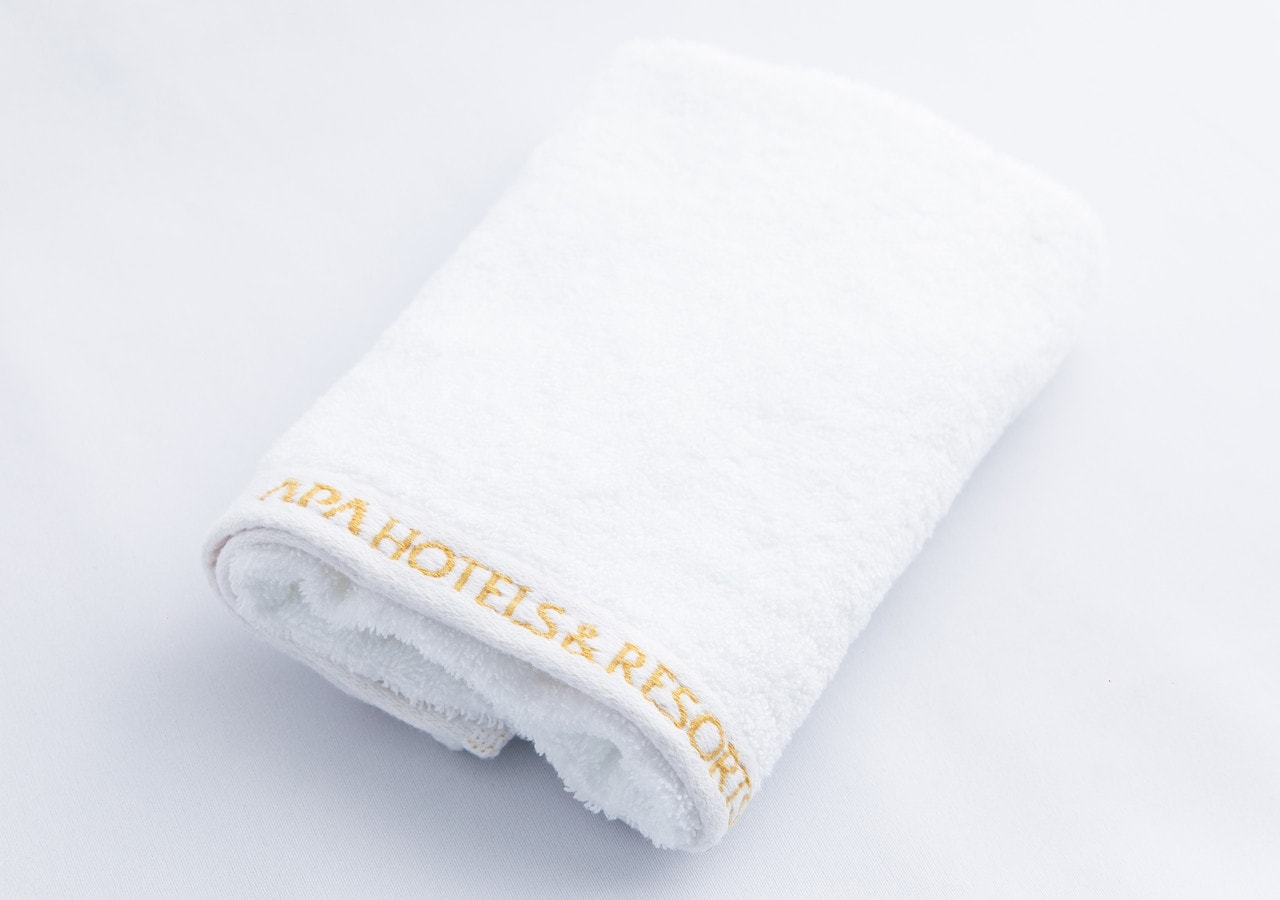
bath towel.
✕
〈
〉
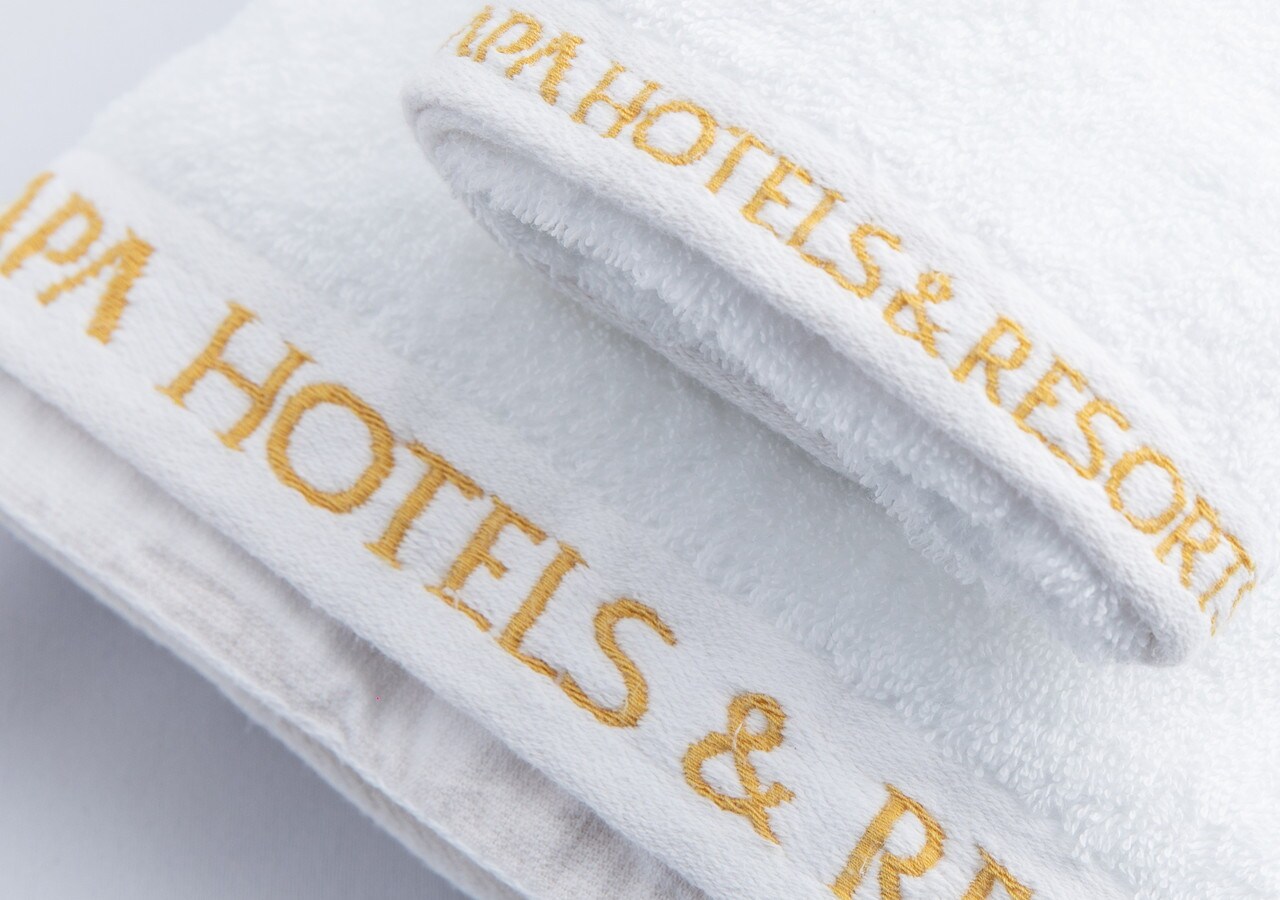
luxury towels. Rich luxury towels with extra volume are placed in the bathroom.
✕
〈
〉
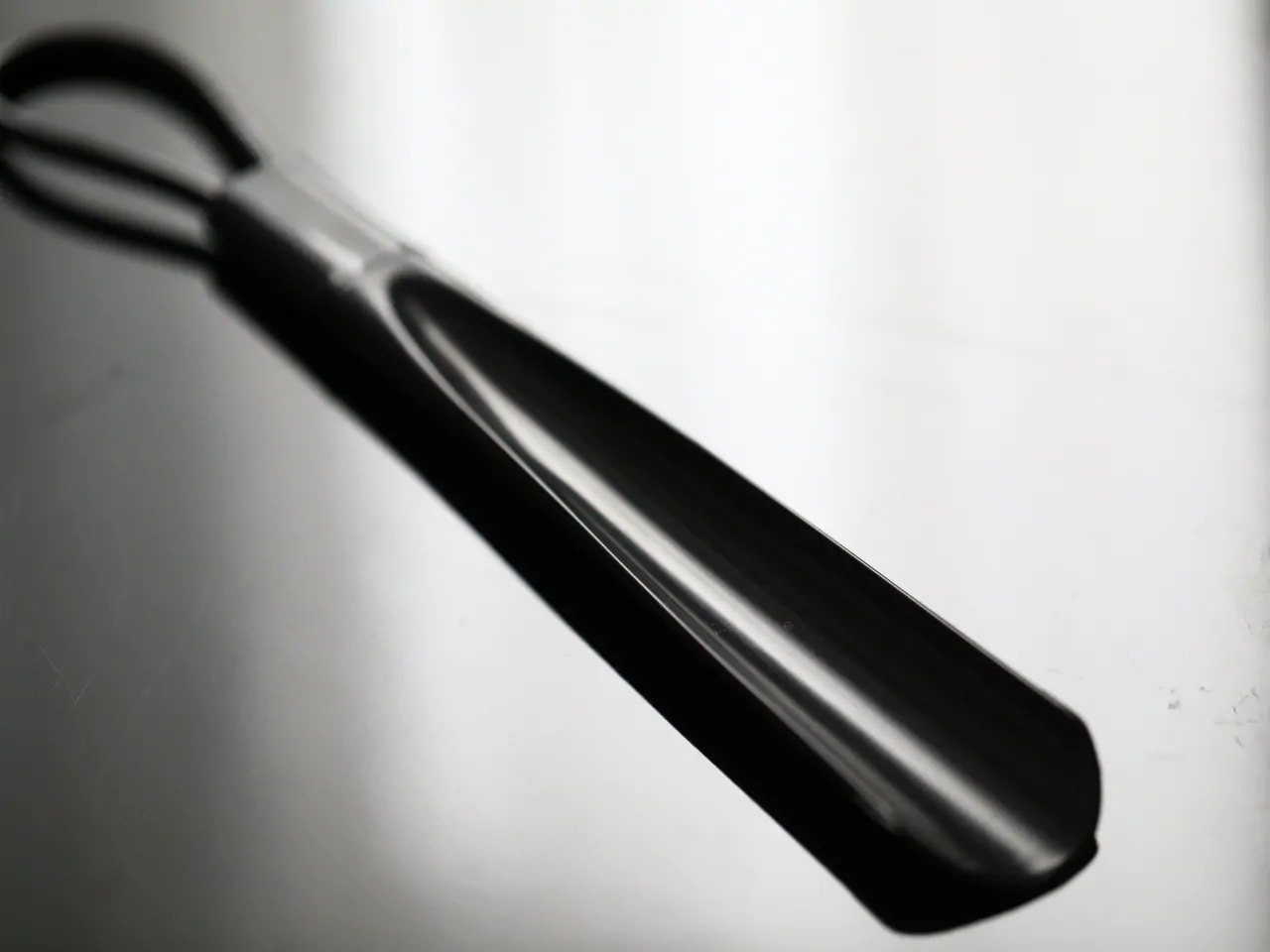
shoehorn
✕
〈
〉
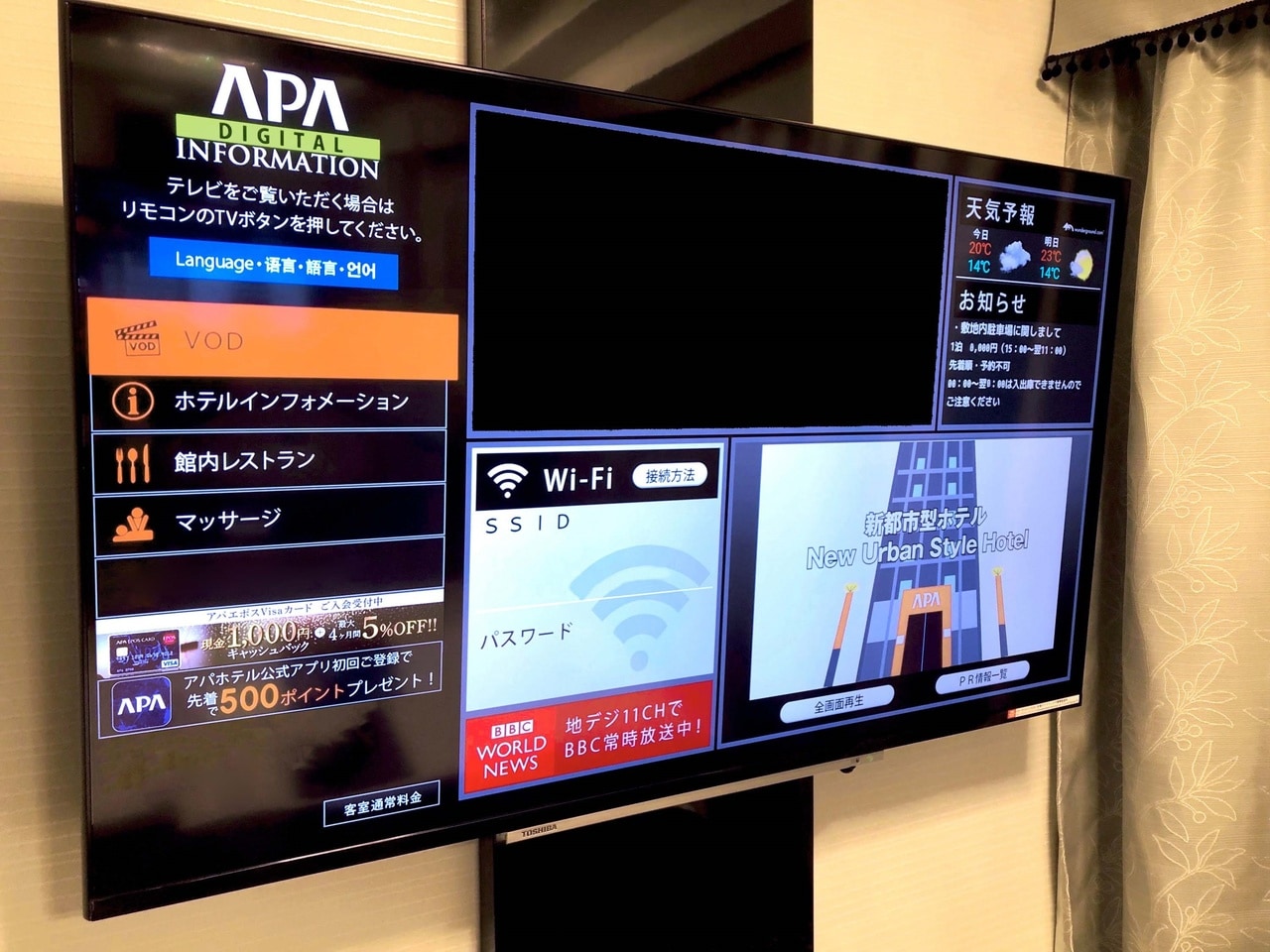
APA Digital Information indicates every information of the hotel on the TV screen (equipped with screen-mirroring).
✕
〈
〉
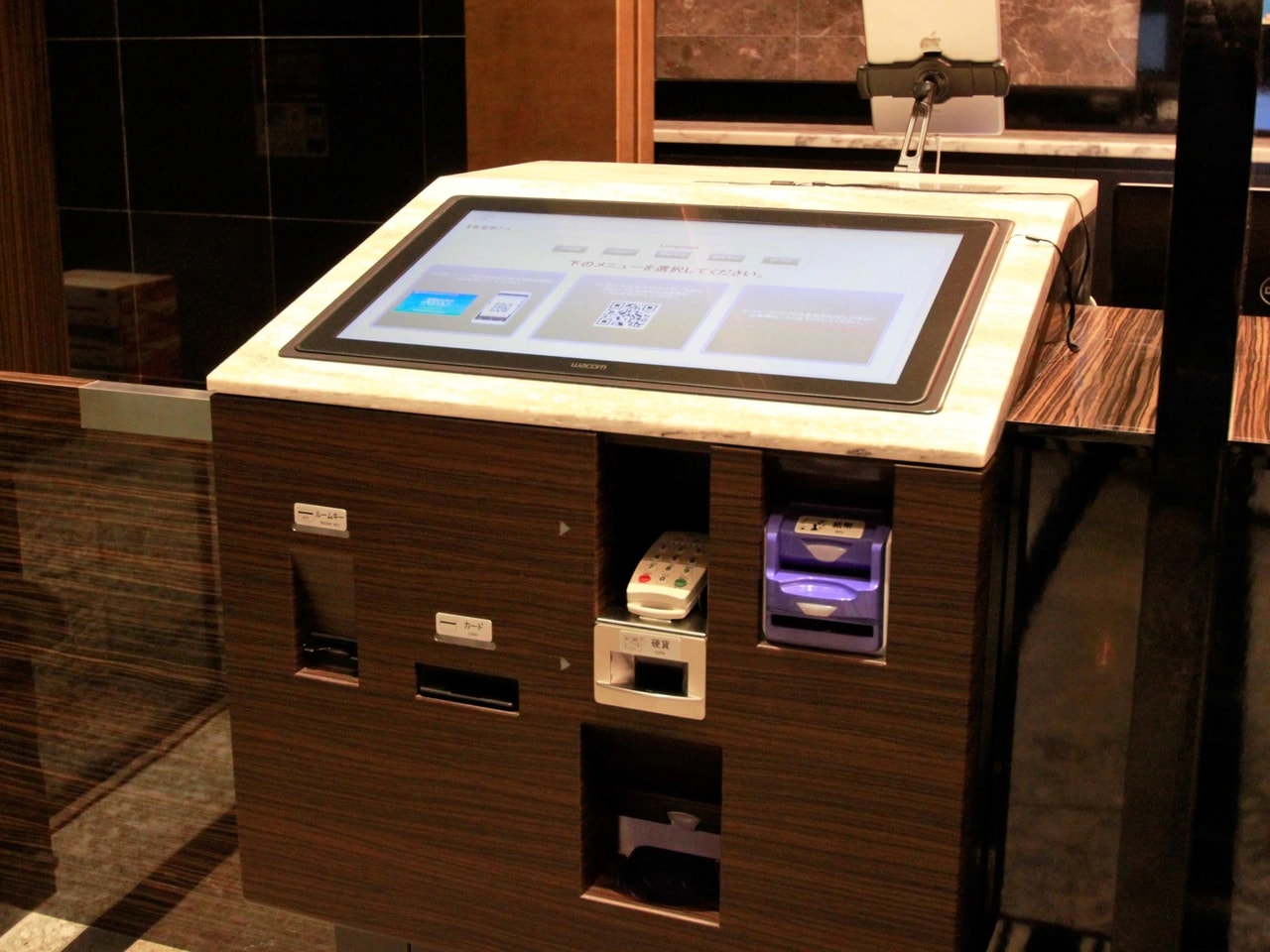
Automatic Check-in Machine: Handles reservations via all booking websites (human intervention unnecessary).
✕
〈
〉

One second check-in machine
✕
〈
〉
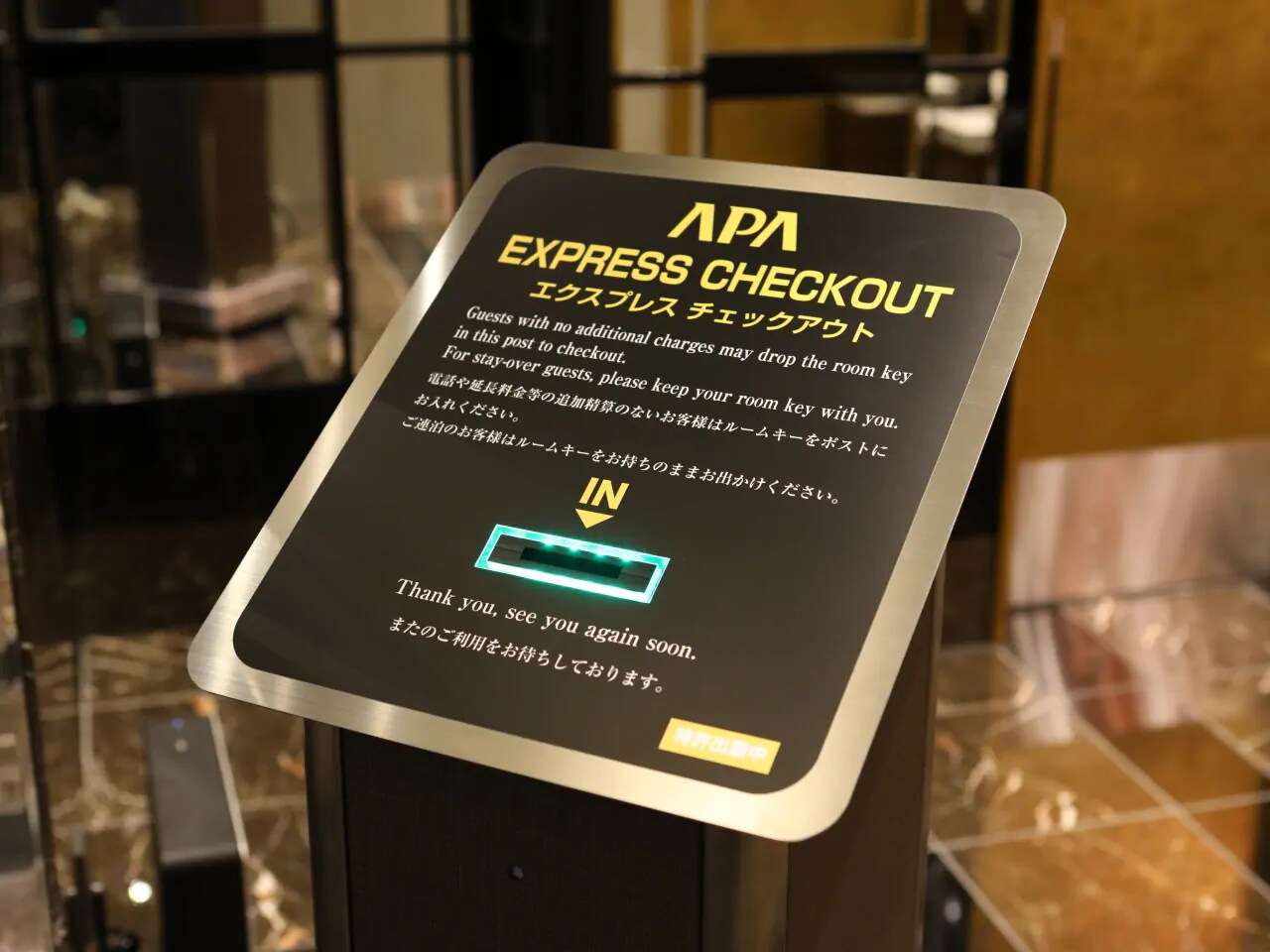
express checkout post. For check out, please insert your room card key, and check out will be done automatically (guests with no extra charge ONLY).
✕
〈
〉
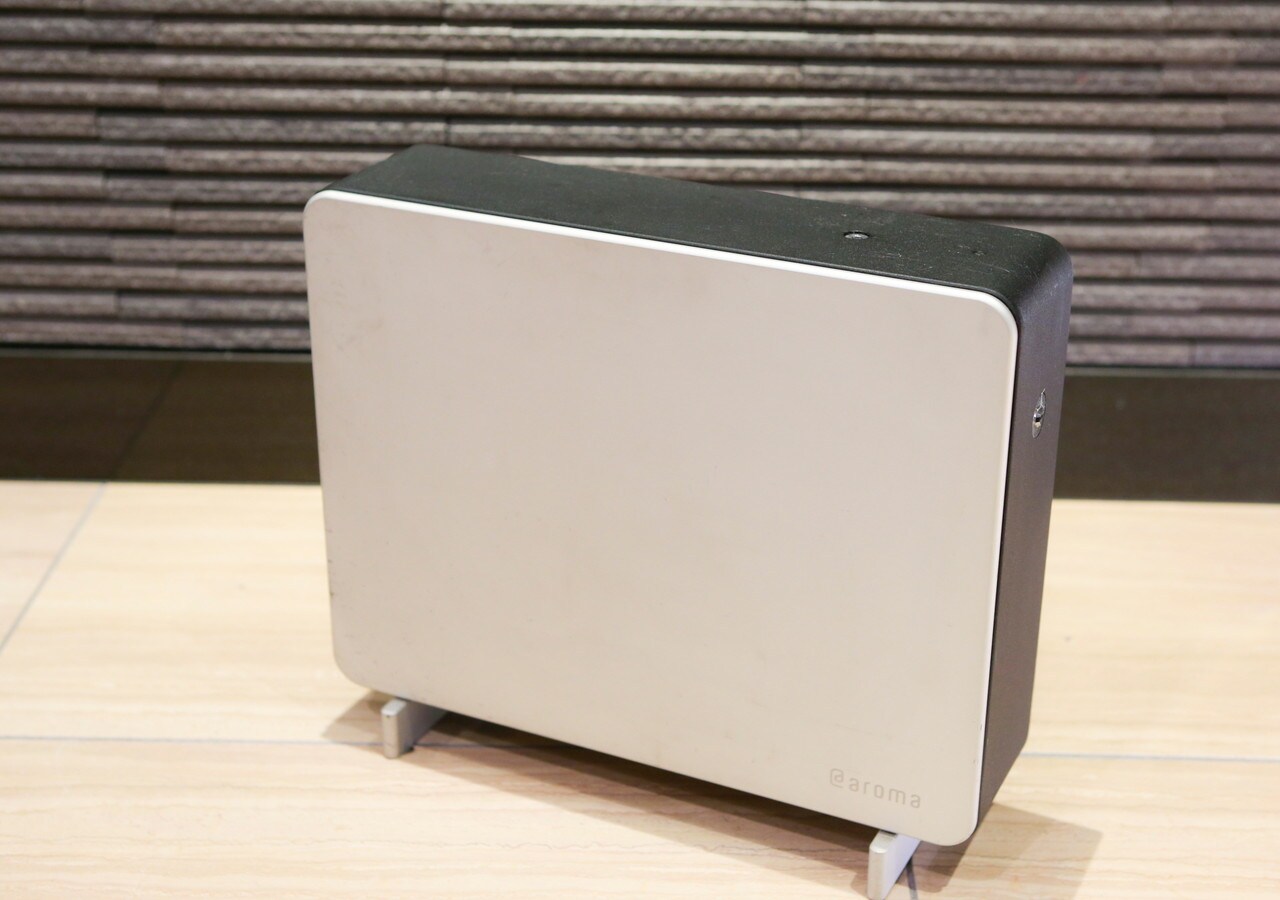
aroma diffuser
✕
〈
〉
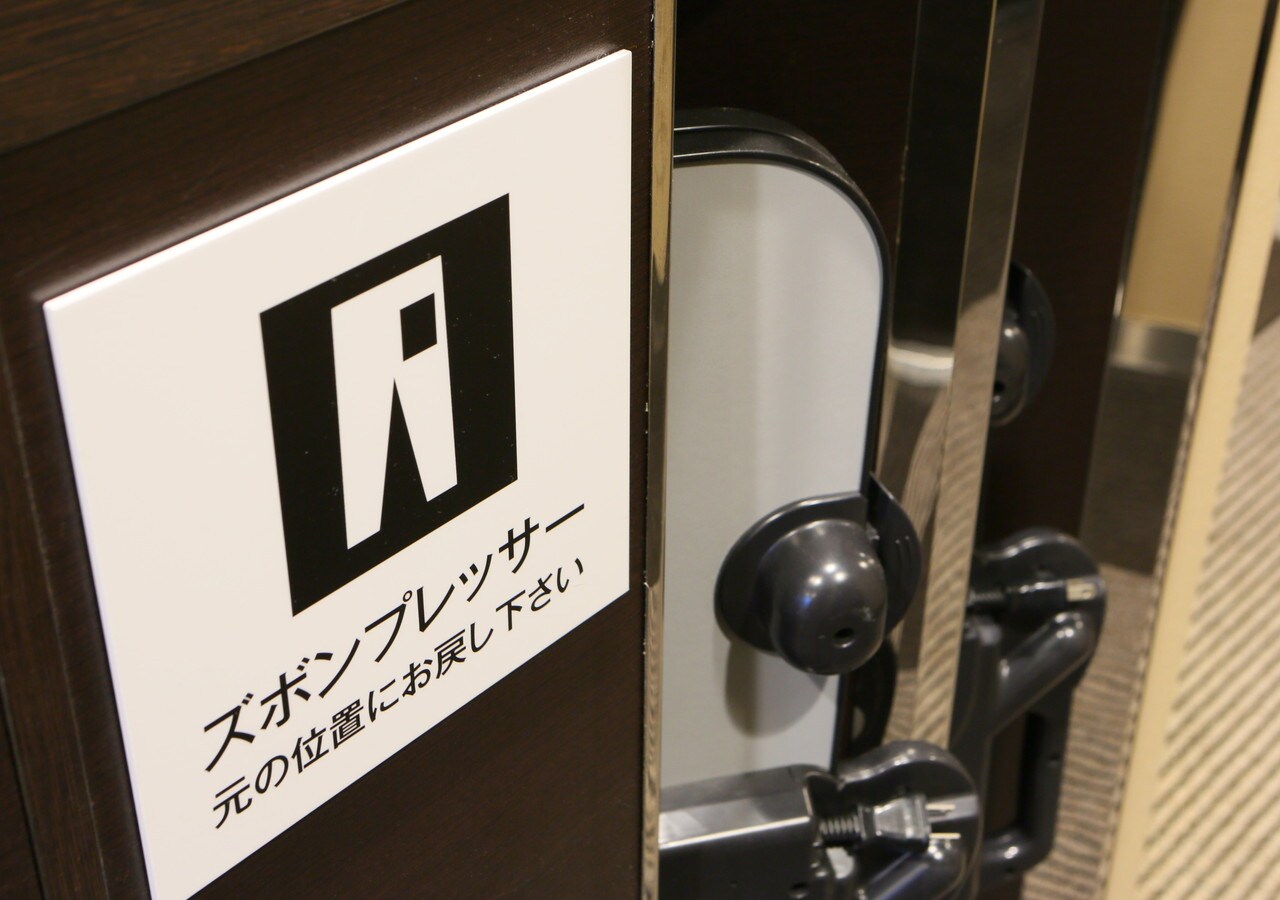
Trouser Press: Placed on every room floor corridor for all guests.
✕
〈
〉

Bedside central outlet
✕
〈
〉
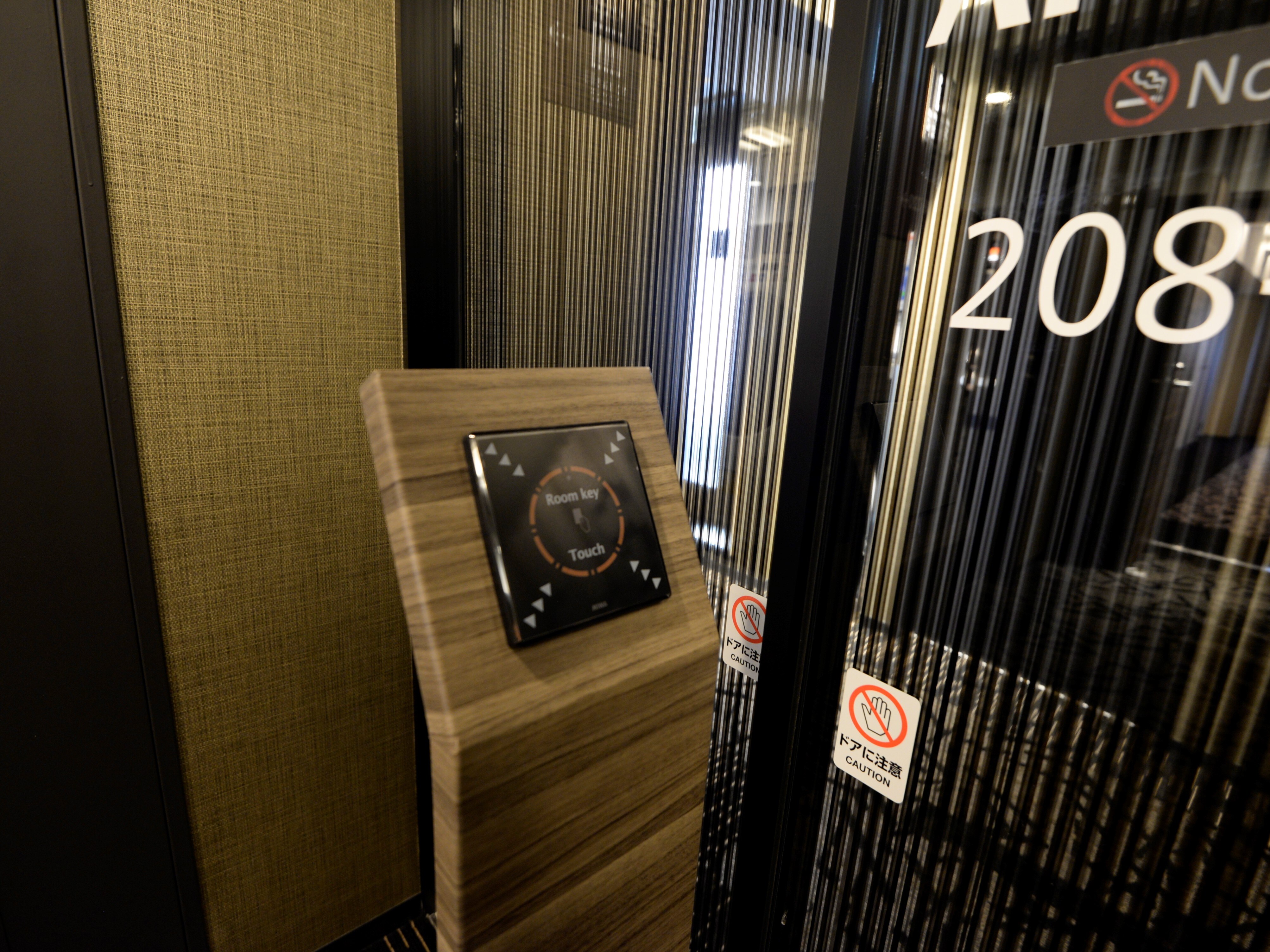
Security Automatic door
✕
〈
〉
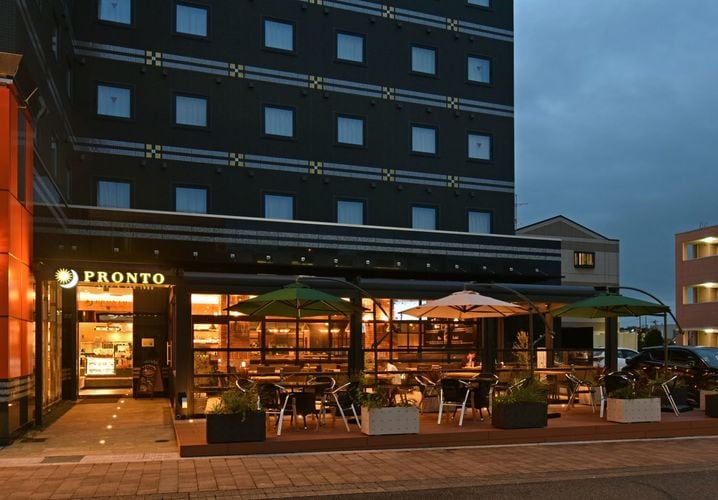
PRONTO
✕
〈
〉
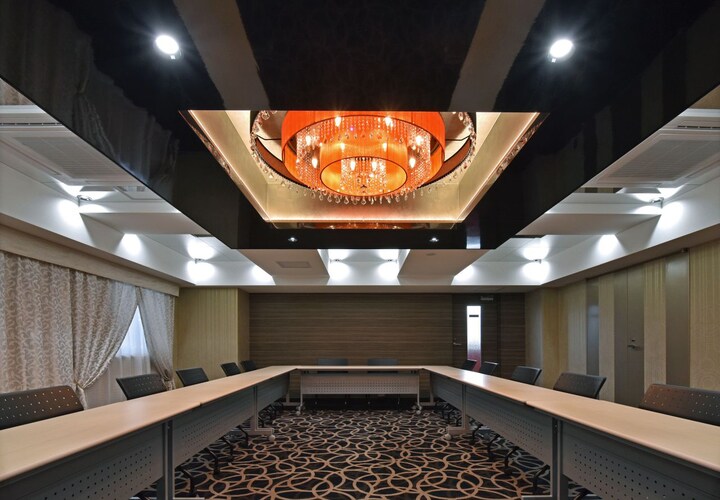
conference room
✕
〈
〉
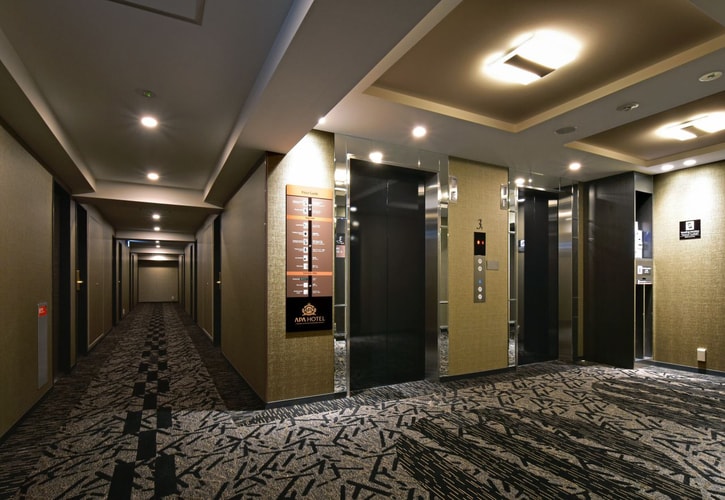
Common areas
✕
〈
〉
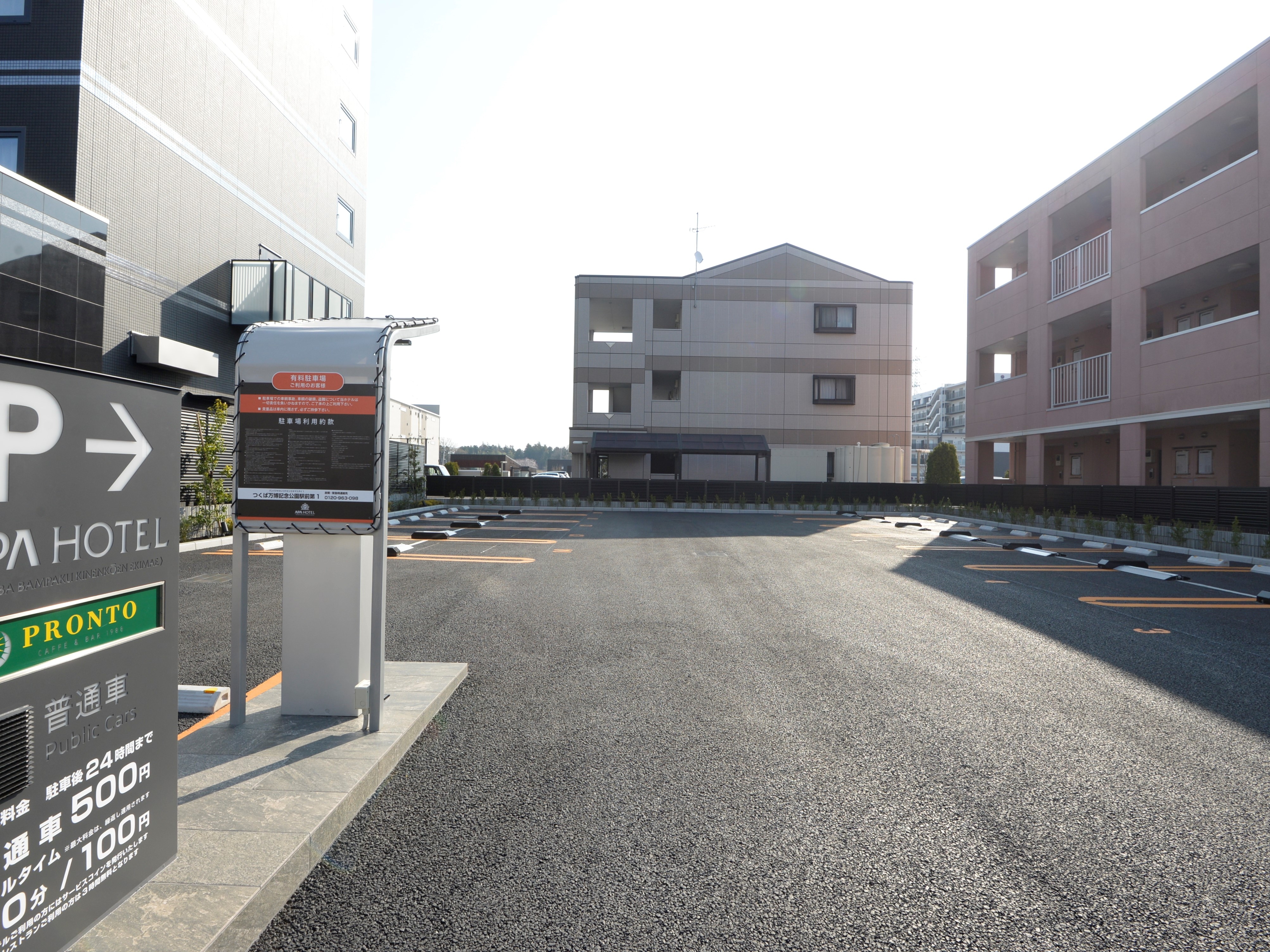
parking lot
✕
〈
〉
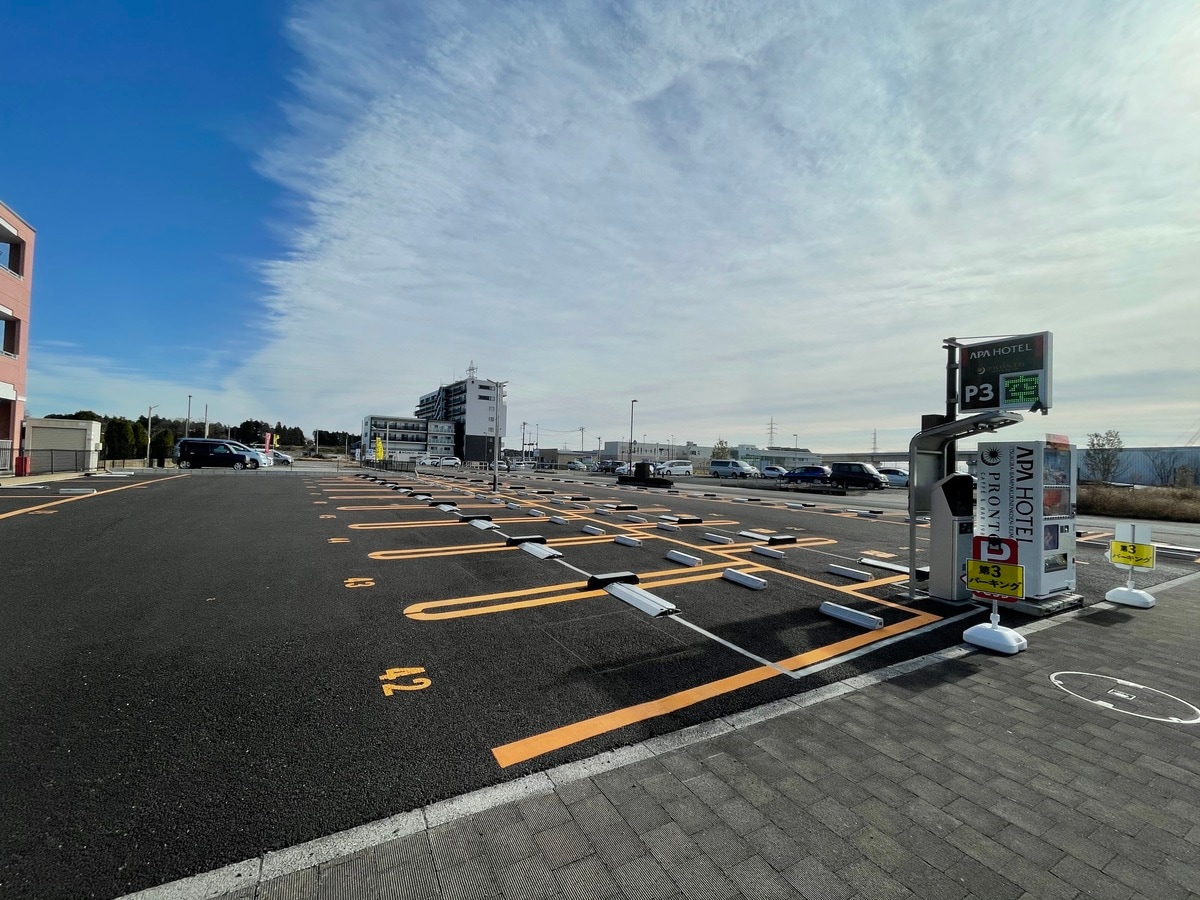
parking lot
✕
〈
〉
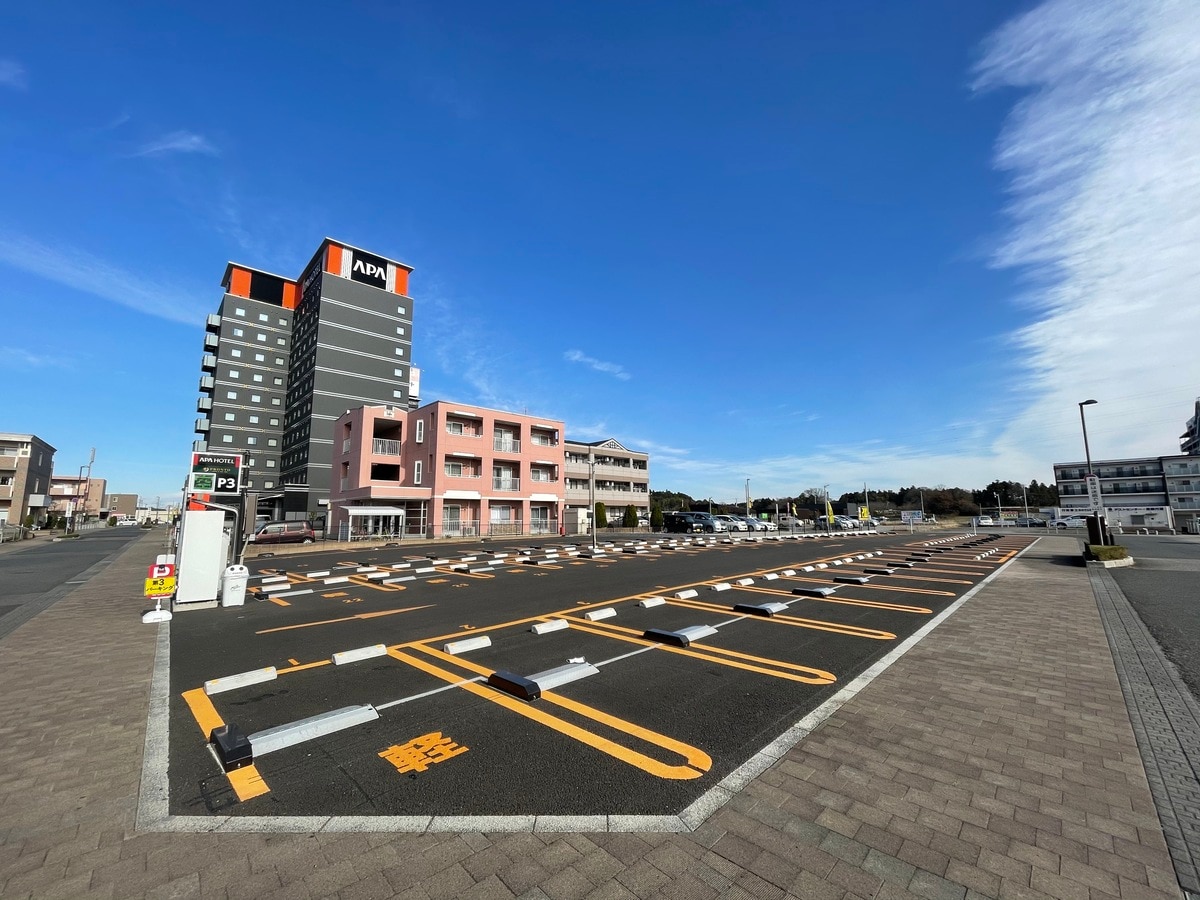
parking lot
✕
〈
〉
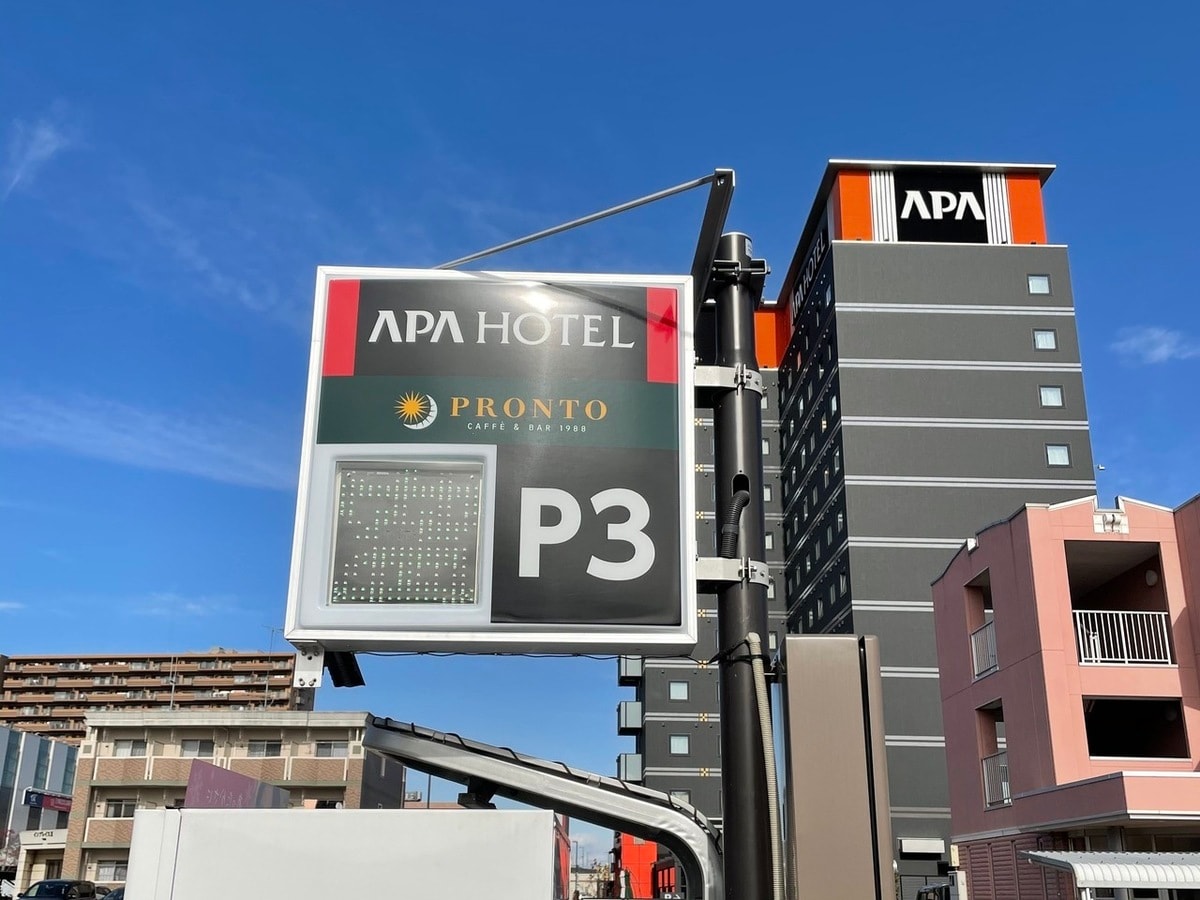
parking lot
✕
〈
〉
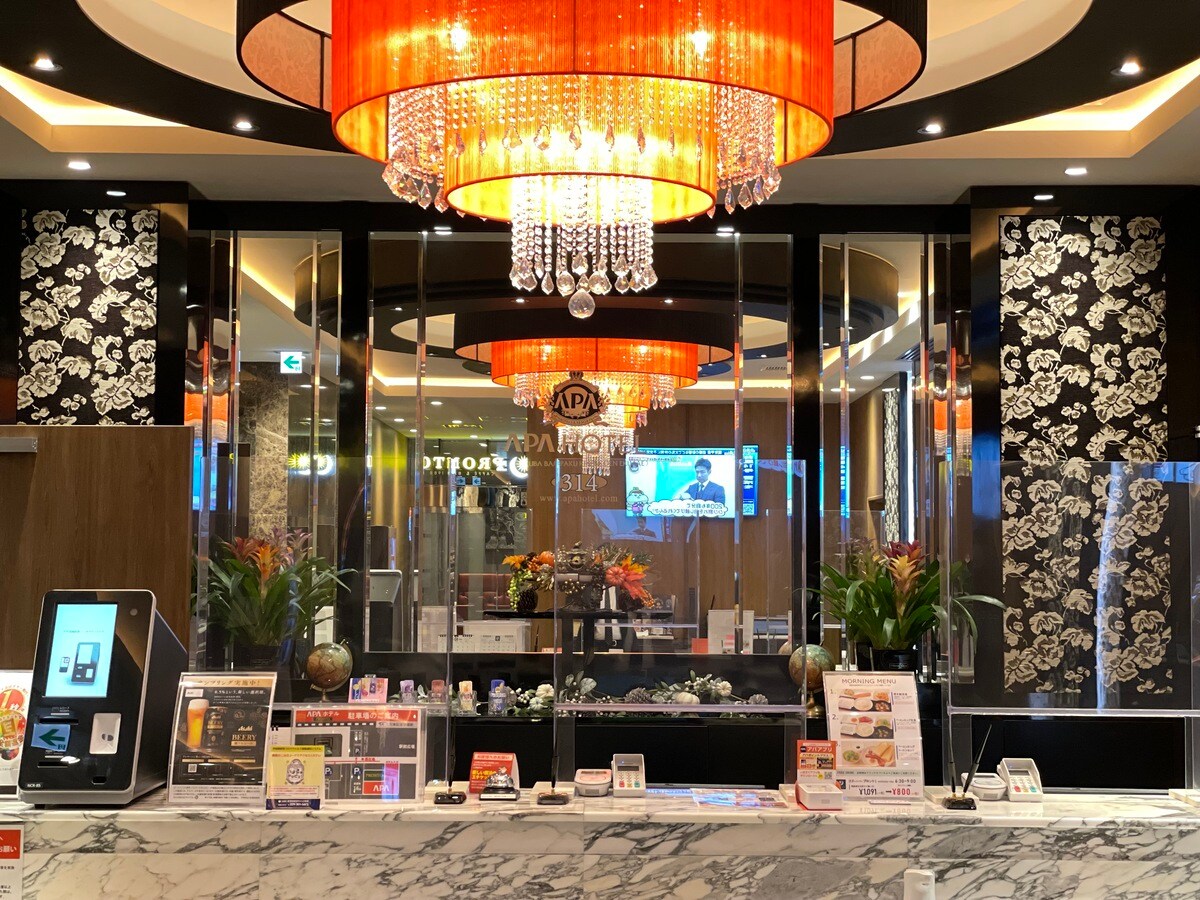
front
✕
〈
〉
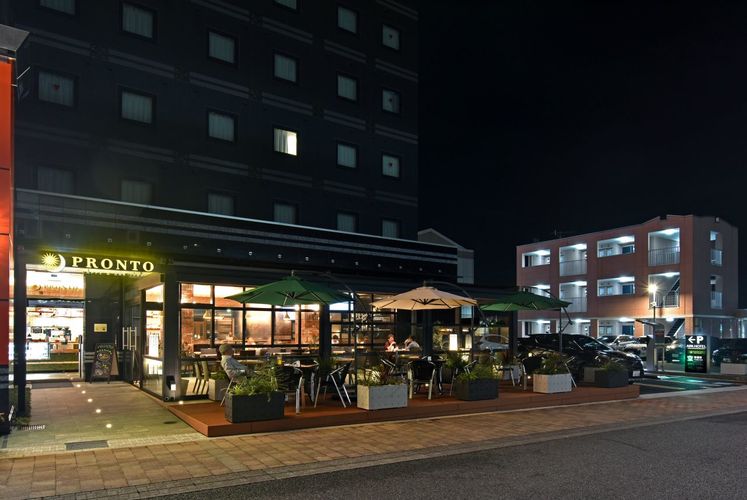
PRONTO
✕
〈
〉
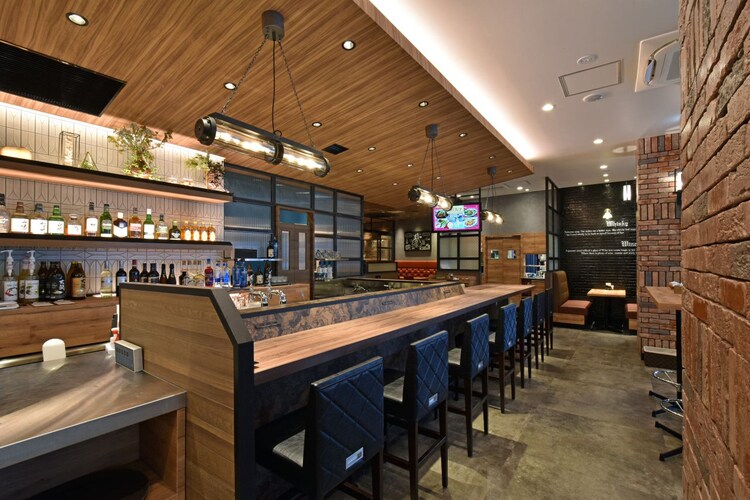
PRONTO
✕
〈
〉
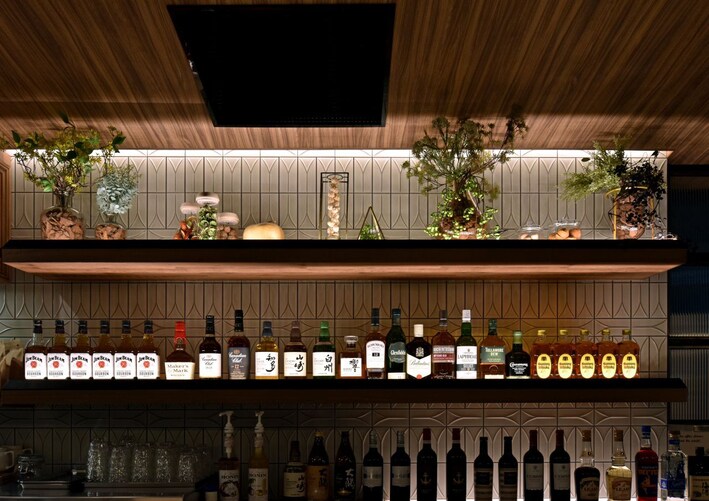
PRONTO
✕
〈
〉
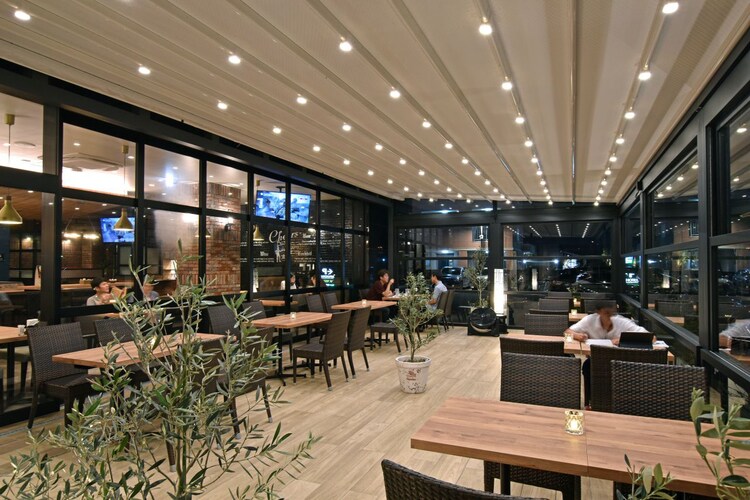
PRONTO
✕
〈
〉
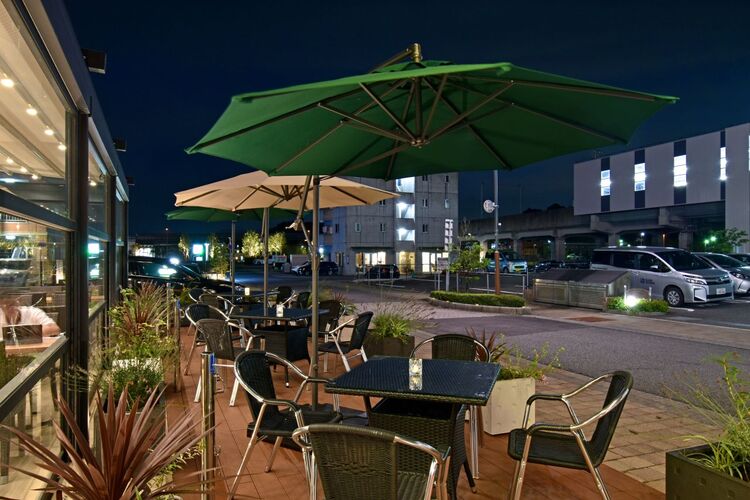
PRONTO
✕
〈
〉
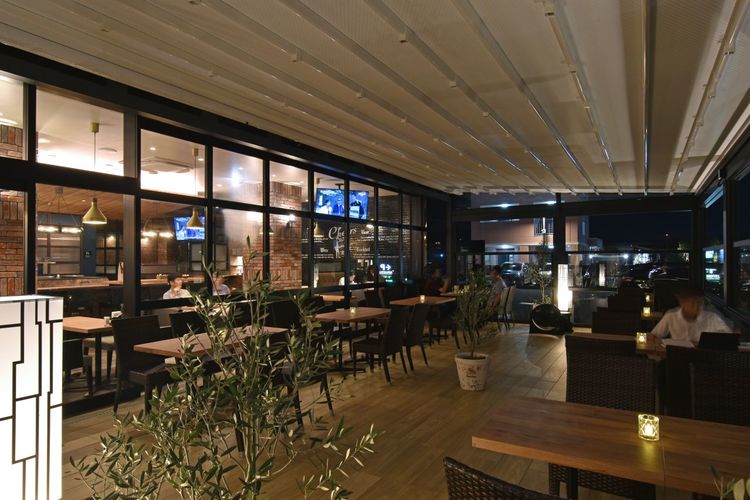
PRONTO
✕
〈
〉
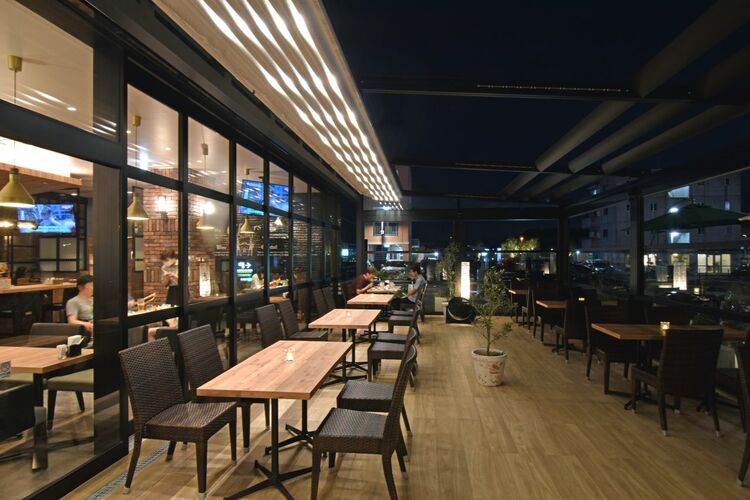
PRONTO
✕
〈
〉
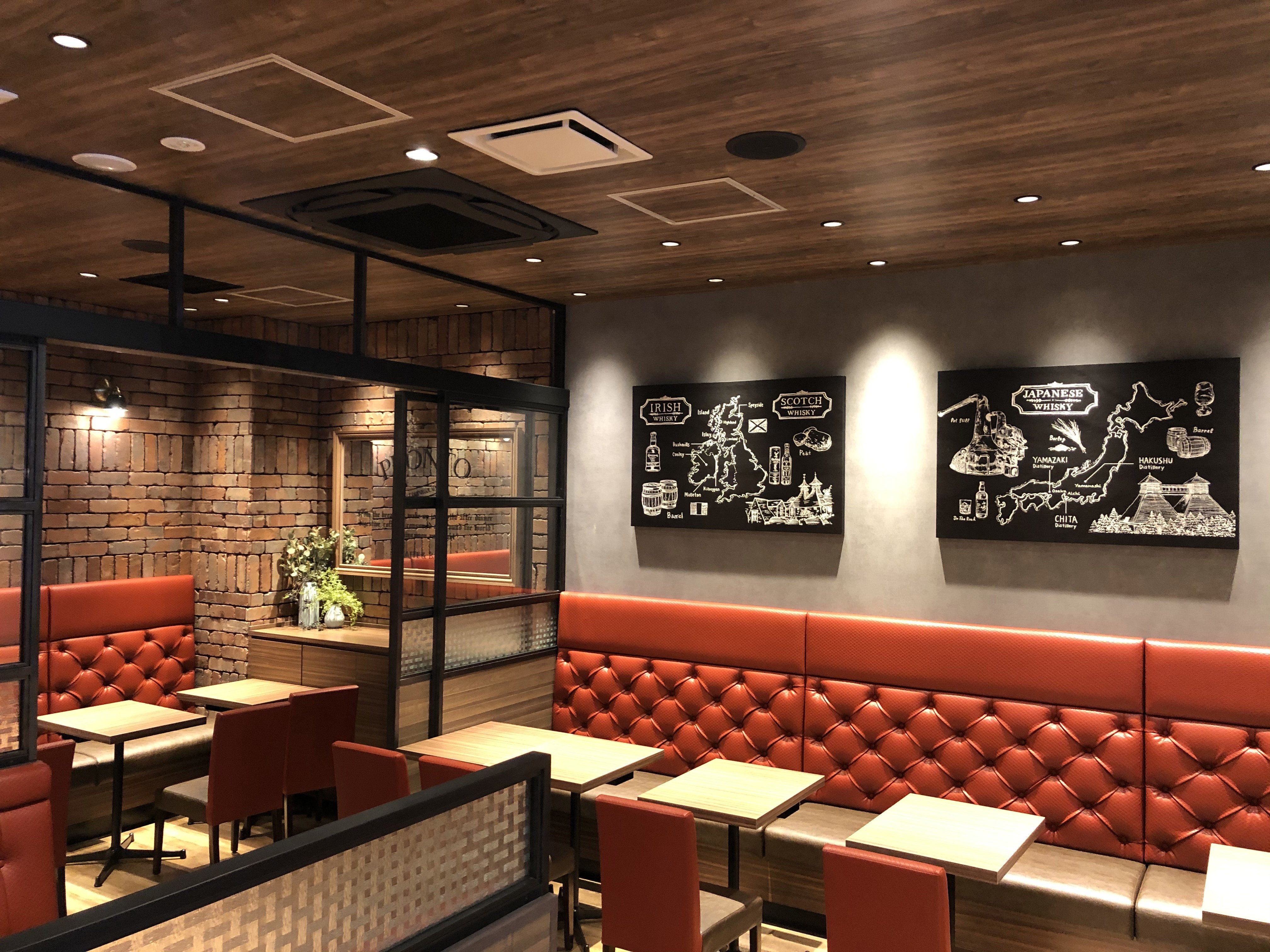
PRONTO
✕
〈
〉
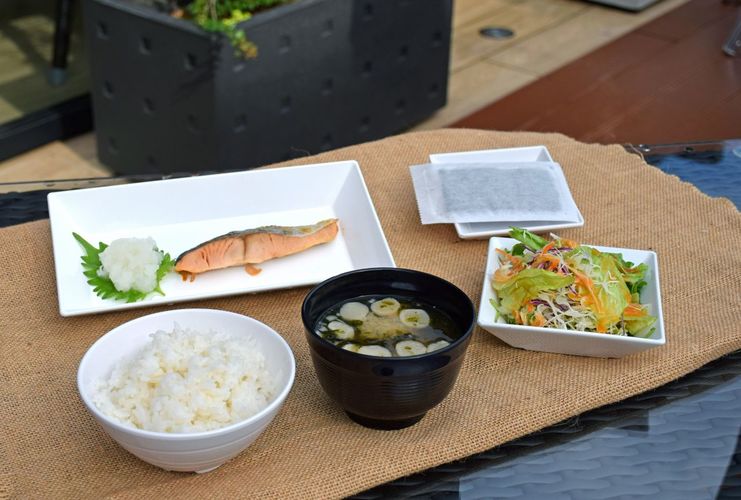
breakfast example
✕
〈
〉
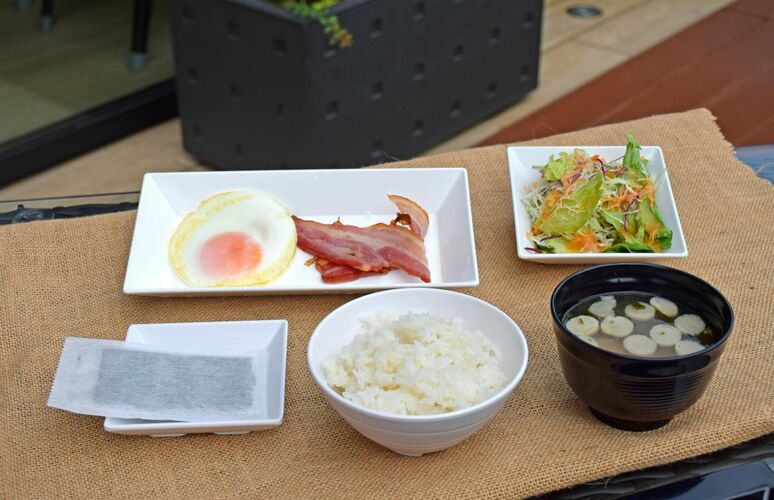
breakfast example
✕
〈
〉
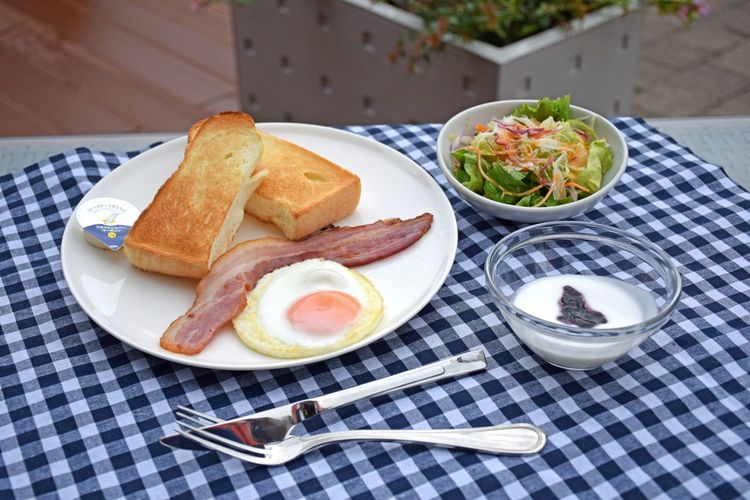
breakfast example
✕
〈
〉
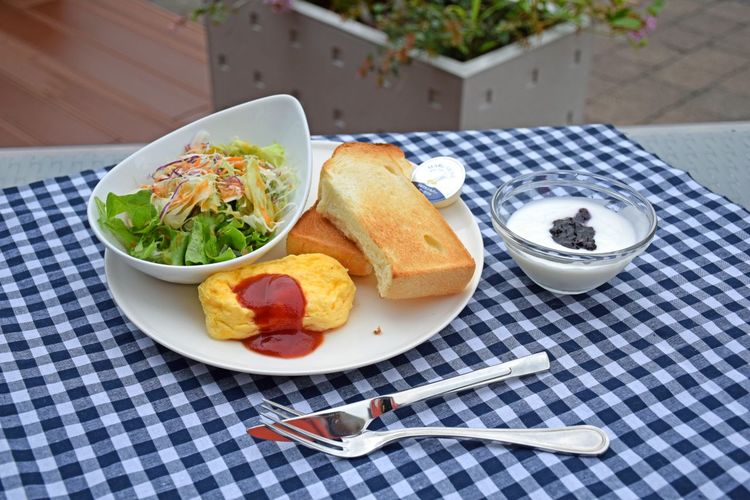
breakfast example
✕
〈
〉
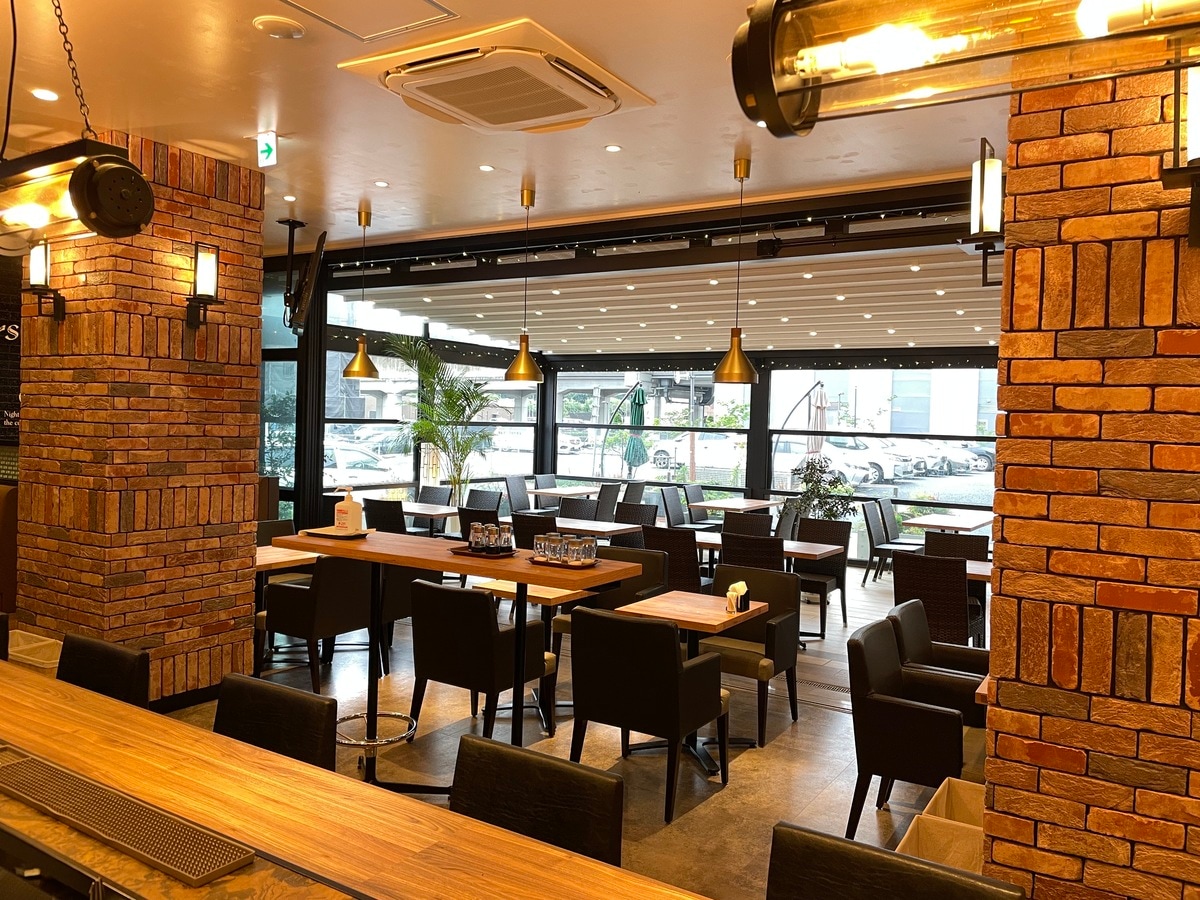
PRONTO
✕
〈
〉
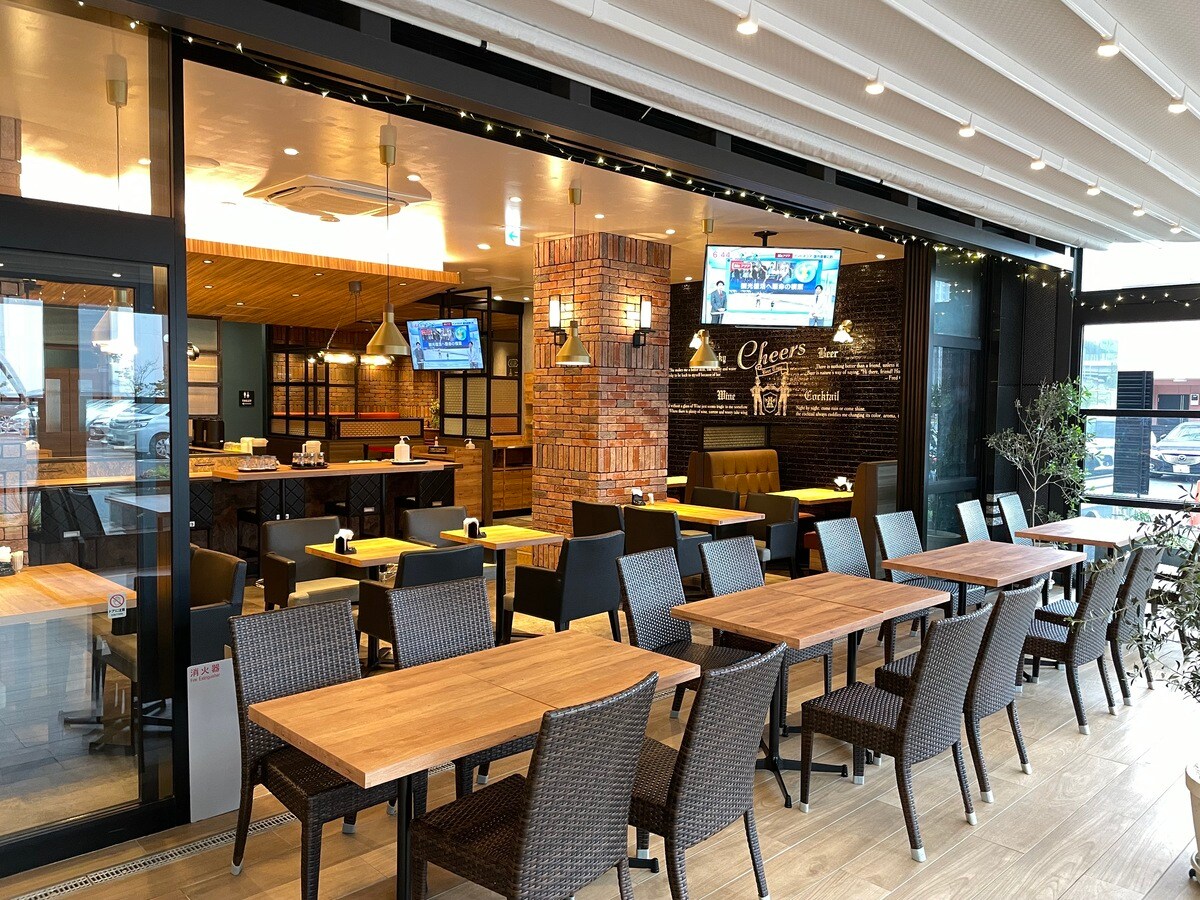
PRONTO
✕
〈
〉

20 m2 / 2 beds
✕
〈
〉

Depth 50cm, Width 65cm, Length 130cm, there is no step at the entrance.
✕
〈
〉
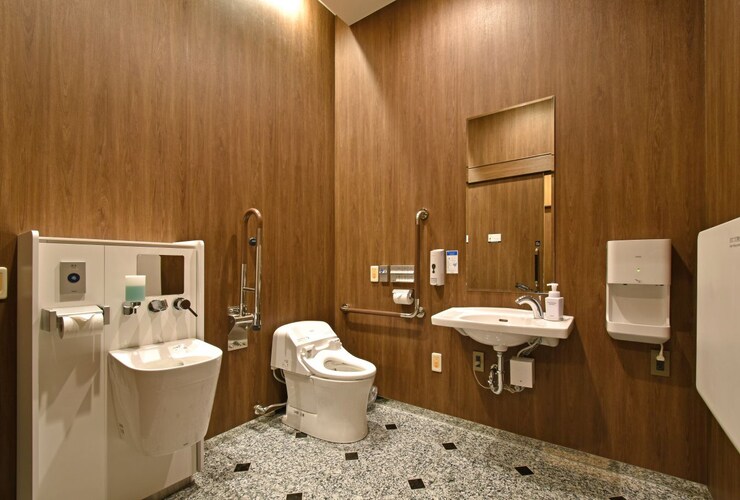
A multi-purpose toilet is installed in the 1F lobby. The entrance has a width of 80 cm or more.
✕
〈
〉